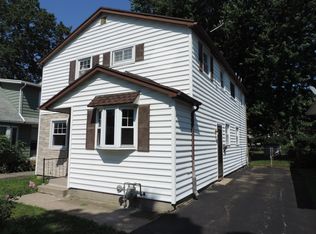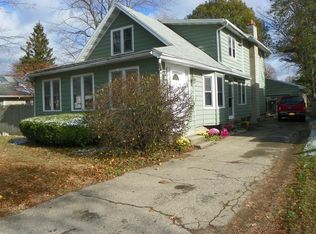Sold for $140,000
$140,000
27 Castleton Rd, Rochester, NY 14616
3beds
1,212sqft
SingleFamily
Built in 1946
7,840 Square Feet Lot
$196,300 Zestimate®
$116/sqft
$2,056 Estimated rent
Home value
$196,300
$177,000 - $214,000
$2,056/mo
Zestimate® history
Loading...
Owner options
Explore your selling options
What's special
Whoe house energy audit done 2010! New architecutral roof, gutters, soffits 2010, HE furnace, xtra insulation & foam, & new porch windows 2008. Thermal windows, glass block basement windows, new porch storm & steps, new exterior front door 2015, new garage door 2007 (elec opener), H2O htr 2017, new PVC plumbing 2015, stainless gas stove 1 yr, stainless frig 2 yrs, HE washer 2 yrs, dryer 1 yr, harwoods under carpeting! Huge rear yard!
Facts & features
Interior
Bedrooms & bathrooms
- Bedrooms: 3
- Bathrooms: 1
- Full bathrooms: 1
Heating
- Forced air, Gas
Cooling
- Central
Appliances
- Included: Range / Oven, Refrigerator
Features
- Flooring: Carpet, Hardwood
Interior area
- Total interior livable area: 1,212 sqft
Property
Parking
- Parking features: Garage - Detached
Features
- Exterior features: Other
Lot
- Size: 7,840 sqft
Details
- Parcel number: 26280006080326
Construction
Type & style
- Home type: SingleFamily
Materials
- Metal
Condition
- Year built: 1946
Community & neighborhood
Location
- Region: Rochester
Other
Other facts
- Additional Interior Features: Circuit Breakers - Some, Copper Plumbing - Some, Atrium Door
- Additional Exterior Features: Private Yard - see Remarks, Thermal Windows - Some, Garage Door Opener, Fully Fenced Yard
- Additional Rooms: Living Room, 1st Floor Bedroom, Laundry-Basement
- Driveway Description: Blacktop
- Floor Description: Ceramic-Some, Resilient-Some
- Kitchen Dining Description: Eat-In, Living/Dining Combo
- Kitchen Equip Appl Included: Dryer, Washer, Range Hood-Exhaust Fan
- Lot Information: Neighborhood Street, Near Bus Line
- Listing Type: Exclusive Right To Sell
- Year Built Description: Existing
- Sewer Description: Sewer Connected
- Typeof Sale: Normal
- Village: Not Applicable
- Water Resources: Public Connected
- HVAC Type: Forced Air, Programmable Thermostat
- Foundation Description: Block
- Lot Shape: Rectangular
- Exterior Construction: Aluminum/Steel
- Area NYSWIS Code: Greece-262800
- Status: P-Pending Sale
- Garage Amenities: Electrical Service
- Parcel Number: 262800-060-800-0003-026-000
Price history
| Date | Event | Price |
|---|---|---|
| 7/23/2025 | Sold | $140,000+57.3%$116/sqft |
Source: Public Record Report a problem | ||
| 6/29/2018 | Sold | $89,000+4.8%$73/sqft |
Source: | ||
| 5/15/2018 | Pending sale | $84,900$70/sqft |
Source: RE/MAX Realty Group, Ltd. #R1111487 Report a problem | ||
| 4/18/2018 | Listed for sale | $84,900-5.6%$70/sqft |
Source: RE/MAX Realty Group, Ltd. #R1111487 Report a problem | ||
| 7/3/2010 | Listing removed | $89,900$74/sqft |
Source: RE/MAX First #R119651 Report a problem | ||
Public tax history
| Year | Property taxes | Tax assessment |
|---|---|---|
| 2024 | -- | $94,500 |
| 2023 | -- | $94,500 +7.4% |
| 2022 | -- | $88,000 |
Find assessor info on the county website
Neighborhood: 14616
Nearby schools
GreatSchools rating
- 5/10Longridge SchoolGrades: K-5Distance: 0.6 mi
- 3/10Olympia High SchoolGrades: 6-12Distance: 1.4 mi
Schools provided by the listing agent
- District: Greece
Source: The MLS. This data may not be complete. We recommend contacting the local school district to confirm school assignments for this home.

