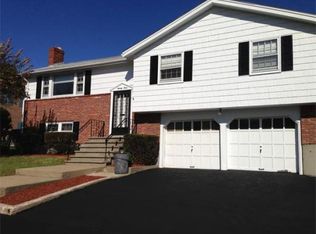Sold for $640,000
$640,000
27 Circle Hill Rd, Salem, MA 01970
3beds
1,820sqft
Single Family Residence
Built in 1969
7,828 Square Feet Lot
$642,600 Zestimate®
$352/sqft
$4,138 Estimated rent
Home value
$642,600
$585,000 - $707,000
$4,138/mo
Zestimate® history
Loading...
Owner options
Explore your selling options
What's special
Check out this gem in the highly sought-after Witchcraft Heights neighborhood! Here you will find a 3-bedroom, 1.5-bath charmer with hardwood floors that bring a warm feeling to the space. There is a bonus 15X24 family room that’s perfect for movie nights and game days. Unlike many of the homes in this neighborhood, there is a full basement providing plenty of storge. This property comes with a large fenced-in backyard-perfect for BBQ's, pets, or just soaking up some sun. The heating system has been well maintained, and the Superstor brand water heater installed just a few years ago! A solid find in a great spot! Don’t miss it!
Zillow last checked: 8 hours ago
Listing updated: May 01, 2025 at 07:53am
Listed by:
Mike Quail Team 978-406-9294,
eXp Realty 888-854-7493
Bought with:
Kirssis Nunez
eXp Realty
Source: MLS PIN,MLS#: 73349958
Facts & features
Interior
Bedrooms & bathrooms
- Bedrooms: 3
- Bathrooms: 2
- Full bathrooms: 1
- 1/2 bathrooms: 1
Primary bedroom
- Features: Closet, Flooring - Hardwood
- Level: Third
- Area: 168
- Dimensions: 14 x 12
Bedroom 2
- Features: Closet, Flooring - Hardwood
- Level: Third
- Area: 140
- Dimensions: 10 x 14
Bedroom 3
- Features: Closet, Flooring - Hardwood
- Level: Third
- Area: 90
- Dimensions: 9 x 10
Bathroom 1
- Features: Bathroom - Half, Flooring - Stone/Ceramic Tile
- Level: First
- Area: 25
- Dimensions: 5 x 5
Bathroom 2
- Features: Bathroom - Full, Flooring - Stone/Ceramic Tile
- Level: Third
- Area: 42
- Dimensions: 7 x 6
Dining room
- Features: Flooring - Hardwood, Balcony / Deck, Exterior Access
- Level: Second
- Area: 132
- Dimensions: 11 x 12
Family room
- Features: Closet, Flooring - Vinyl, Exterior Access, Slider
- Level: First
- Area: 345
- Dimensions: 15 x 23
Kitchen
- Features: Flooring - Hardwood, Exterior Access
- Level: Second
- Area: 96
- Dimensions: 8 x 12
Living room
- Features: Flooring - Hardwood, Window(s) - Bay/Bow/Box
- Level: Second
- Area: 209
- Dimensions: 19 x 11
Heating
- Baseboard, Natural Gas
Cooling
- Window Unit(s)
Appliances
- Included: Gas Water Heater, Range, Dishwasher, Disposal, Refrigerator, Washer, Dryer
- Laundry: Gas Dryer Hookup
Features
- Closet, Entrance Foyer
- Flooring: Laminate, Hardwood, Flooring - Vinyl
- Windows: Insulated Windows
- Basement: Full,Interior Entry,Concrete,Unfinished
- Number of fireplaces: 1
- Fireplace features: Living Room
Interior area
- Total structure area: 1,820
- Total interior livable area: 1,820 sqft
- Finished area above ground: 1,820
Property
Parking
- Total spaces: 3
- Parking features: Paved Drive, Off Street
- Uncovered spaces: 3
Features
- Patio & porch: Deck - Wood
- Exterior features: Deck - Wood, Fenced Yard
- Fencing: Fenced
Lot
- Size: 7,828 sqft
- Features: Level
Details
- Parcel number: M:09 L:0204,2127530
- Zoning: R1
Construction
Type & style
- Home type: SingleFamily
- Architectural style: Split Entry
- Property subtype: Single Family Residence
Materials
- Frame
- Foundation: Concrete Perimeter
- Roof: Shingle
Condition
- Year built: 1969
Utilities & green energy
- Sewer: Public Sewer
- Water: Public
- Utilities for property: for Gas Range, for Gas Oven, for Gas Dryer
Community & neighborhood
Community
- Community features: Shopping, Park, Walk/Jog Trails, Golf, Medical Facility, Conservation Area, Highway Access, House of Worship, Public School
Location
- Region: Salem
Price history
| Date | Event | Price |
|---|---|---|
| 4/30/2025 | Sold | $640,000-1.5%$352/sqft |
Source: MLS PIN #73349958 Report a problem | ||
| 3/25/2025 | Listed for sale | $649,900$357/sqft |
Source: MLS PIN #73349958 Report a problem | ||
Public tax history
| Year | Property taxes | Tax assessment |
|---|---|---|
| 2025 | $6,449 +2.7% | $568,700 +5.3% |
| 2024 | $6,278 +4.7% | $540,300 +12.7% |
| 2023 | $5,997 | $479,400 |
Find assessor info on the county website
Neighborhood: 01970
Nearby schools
GreatSchools rating
- 5/10Witchcraft Heights Elementary SchoolGrades: K-5Distance: 0.3 mi
- 4/10Collins Middle SchoolGrades: 6-8Distance: 0.9 mi
- 4/10Salem High SchoolGrades: 9-12Distance: 0.7 mi
Schools provided by the listing agent
- Elementary: Witchcraft
- Middle: Collins
- High: Salem
Source: MLS PIN. This data may not be complete. We recommend contacting the local school district to confirm school assignments for this home.
Get a cash offer in 3 minutes
Find out how much your home could sell for in as little as 3 minutes with a no-obligation cash offer.
Estimated market value$642,600
Get a cash offer in 3 minutes
Find out how much your home could sell for in as little as 3 minutes with a no-obligation cash offer.
Estimated market value
$642,600
