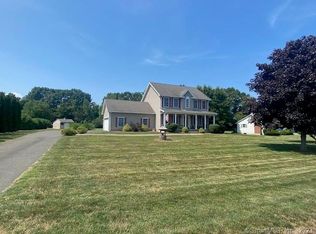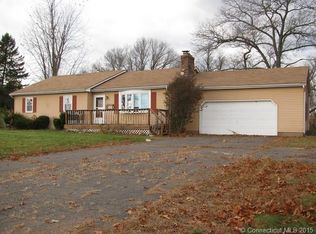Sold for $325,000
$325,000
27 Clark Road, East Windsor, CT 06016
4beds
1,736sqft
Single Family Residence
Built in 1975
0.96 Acres Lot
$386,100 Zestimate®
$187/sqft
$3,021 Estimated rent
Home value
$386,100
$367,000 - $409,000
$3,021/mo
Zestimate® history
Loading...
Owner options
Explore your selling options
What's special
Lovely countryside setting on almost an acre of private, level land describes this custom ranch. Oversized comfortable rooms with hardwood floors and ample closet storage/space throughout. The master en-suite has a full bath with shower and a walk-in closet. Some newer windows have been updated in the bedrooms and a brand new roof was just installed! Newer central air and a new well tank are just a few of the upgrades you will enjoy. The living room has a wood burning fireplace and check out the view from your bow window. There is a large dining room with built-ins, a kitchen with lots of cabinets and counter space plus an oversized foyer/mud room area with the laundry hookups. Three more bedrooms and another full bath complete this layout. The basement footprint is large and it has lots of work space, storage and the potential for adding a great space for your hobbies. There is an oversized one car garage that has pull down stairs for additional storage plus a rear door exit to the yard. Please schedule your showing! This home is roomy and is bigger than it appears from the outside! Shed and playscape to remain for buyer's enjoyment and in "as is" condition.
Zillow last checked: 8 hours ago
Listing updated: September 14, 2023 at 02:02pm
Listed by:
Katherine A. Niver 860-836-0633,
BHHS Realty Professionals 413-567-3361
Bought with:
Kristie Steirer, RES.0816847
Realty One Group Cutting Edge
Source: Smart MLS,MLS#: 170592161
Facts & features
Interior
Bedrooms & bathrooms
- Bedrooms: 4
- Bathrooms: 2
- Full bathrooms: 2
Primary bedroom
- Features: Full Bath, Stall Shower, Walk-In Closet(s), Hardwood Floor
- Level: Main
- Area: 182 Square Feet
- Dimensions: 13 x 14
Bedroom
- Features: Hardwood Floor
- Level: Main
- Area: 140 Square Feet
- Dimensions: 10 x 14
Bedroom
- Features: Hardwood Floor
- Level: Main
- Area: 100 Square Feet
- Dimensions: 10 x 10
Bedroom
- Features: Hardwood Floor
- Level: Main
- Area: 140 Square Feet
- Dimensions: 10 x 14
Dining room
- Features: Built-in Features, Hardwood Floor
- Level: Main
- Area: 221 Square Feet
- Dimensions: 13 x 17
Kitchen
- Features: Breakfast Bar, Double-Sink, Pantry, Hardwood Floor
- Level: Main
- Area: 140 Square Feet
- Dimensions: 10 x 14
Living room
- Features: Bay/Bow Window, Ceiling Fan(s), Fireplace, Hardwood Floor
- Level: Main
- Area: 286 Square Feet
- Dimensions: 13 x 22
Other
- Features: Laundry Hookup, Slate Floor
- Level: Main
- Area: 49 Square Feet
- Dimensions: 7 x 7
Heating
- Hot Water, Oil
Cooling
- Central Air
Appliances
- Included: Oven/Range, Refrigerator, Dishwasher, Water Heater
- Laundry: Main Level
Features
- Open Floorplan
- Basement: Full,Unfinished,Concrete,Interior Entry
- Attic: Access Via Hatch
- Number of fireplaces: 1
Interior area
- Total structure area: 1,736
- Total interior livable area: 1,736 sqft
- Finished area above ground: 1,736
Property
Parking
- Total spaces: 5
- Parking features: Attached, Driveway, Paved, Garage Door Opener, Private
- Attached garage spaces: 1
- Has uncovered spaces: Yes
Lot
- Size: 0.96 Acres
- Features: Level
Details
- Parcel number: 522956
- Zoning: R-3
Construction
Type & style
- Home type: SingleFamily
- Architectural style: Ranch
- Property subtype: Single Family Residence
Materials
- Vinyl Siding
- Foundation: Concrete Perimeter
- Roof: Shingle
Condition
- New construction: No
- Year built: 1975
Utilities & green energy
- Sewer: Septic Tank
- Water: Well
- Utilities for property: Cable Available
Community & neighborhood
Security
- Security features: Security System
Location
- Region: Broad Brook
- Subdivision: Broad Brook
Price history
| Date | Event | Price |
|---|---|---|
| 9/14/2023 | Sold | $325,000+3.2%$187/sqft |
Source: | ||
| 8/22/2023 | Pending sale | $315,000$181/sqft |
Source: | ||
| 8/18/2023 | Listed for sale | $315,000+40%$181/sqft |
Source: | ||
| 7/2/2009 | Sold | $225,000$130/sqft |
Source: | ||
Public tax history
Tax history is unavailable.
Neighborhood: 06016
Nearby schools
GreatSchools rating
- 5/10Broad Brook Elementary SchoolGrades: PK-4Distance: 1.6 mi
- 6/10East Windsor Middle SchoolGrades: 5-8Distance: 2.1 mi
- 2/10East Windsor High SchoolGrades: 9-12Distance: 4.6 mi
Schools provided by the listing agent
- Elementary: Broad Brook
- Middle: East Windsor
- High: East Windsor
Source: Smart MLS. This data may not be complete. We recommend contacting the local school district to confirm school assignments for this home.
Get pre-qualified for a loan
At Zillow Home Loans, we can pre-qualify you in as little as 5 minutes with no impact to your credit score.An equal housing lender. NMLS #10287.
Sell with ease on Zillow
Get a Zillow Showcase℠ listing at no additional cost and you could sell for —faster.
$386,100
2% more+$7,722
With Zillow Showcase(estimated)$393,822

