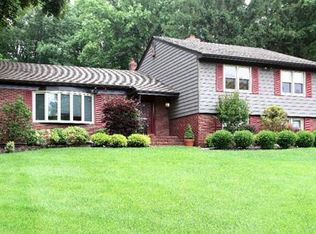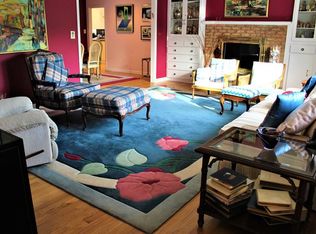Sold for $810,000
$810,000
27 Clive Hills Rd, Edison, NJ 08820
5beds
4,117sqft
Single Family Residence
Built in 1956
0.42 Acres Lot
$908,900 Zestimate®
$197/sqft
$5,194 Estimated rent
Home value
$908,900
$863,000 - $954,000
$5,194/mo
Zestimate® history
Loading...
Owner options
Explore your selling options
What's special
Location, location, location this expansive bi-level home offers over 4,100 sq ft of living space and sits on nearly half an acre, backing directly onto the picturesque Metuchen Golf & Country Club. Enjoy breathtaking, serene views of the golf course from your backyard a private, peaceful retreat like no other. Featuring 5 spacious bedrooms and 3 full bathrooms, this home is perfect for multi-generational living or anyone seeking generous square footage and versatility. The layout provides endless possibilities for customization, including the potential for a home office, gym, or guest suite. While the property does require a new roof and some cosmetic updates, it offers incredible potential for the right buyer to create a true showplace in one of Middlesex County's most sought-after neighborhoods. Just minutes from award-winning Main Street in Metuchen renowned for its charm, dining, shopping, and vibrant community events this location combines convenience with upscale suburban living. Don't miss this rare opportunity to invest in prime North Edison real estate with endless potential and highly rated North Edison Schools!
Zillow last checked: 8 hours ago
Listing updated: September 13, 2025 at 10:57am
Listed by:
ANN MARIE PARISI,
KELLER WILLIAMS PREMIER 609-459-5100
Source: All Jersey MLS,MLS#: 2513368R
Facts & features
Interior
Bedrooms & bathrooms
- Bedrooms: 5
- Bathrooms: 3
- Full bathrooms: 3
Primary bedroom
- Features: Sitting Area, Full Bath
Bathroom
- Features: Stall Shower and Tub, Stall Shower
Dining room
- Features: Formal Dining Room
Kitchen
- Features: Eat-in Kitchen
Basement
- Area: 0
Heating
- Zoned, Forced Air
Cooling
- Central Air, Zoned
Appliances
- Included: Dishwasher, Gas Range/Oven, Refrigerator, Gas Water Heater
Features
- Security System, 5 (+) Bedrooms, Library/Office, Living Room, Dining Room, 1 Bedroom, 2 Bedrooms, 3 Bedrooms, 4 Bedrooms, Bath Full, Bath Main, Family Room, Additional Bath
- Flooring: Ceramic Tile, Wood
- Windows: Screen/Storm Window
- Basement: Partial, Slab, Utility Room, Laundry Facilities
- Number of fireplaces: 1
- Fireplace features: Wood Burning
Interior area
- Total structure area: 4,117
- Total interior livable area: 4,117 sqft
Property
Parking
- Total spaces: 2
- Parking features: 2 Car Width, Asphalt, Garage, Attached, Driveway
- Attached garage spaces: 2
- Has uncovered spaces: Yes
Features
- Levels: Three Or More, Bi-Level
- Stories: 3
- Exterior features: Outbuilding(s), Screen/Storm Window, Storage Shed, Yard
Lot
- Size: 0.42 Acres
- Dimensions: 206.00 x 0.00
- Features: On Golf Course
Details
- Additional structures: Outbuilding, Shed(s)
- Parcel number: 05005571000006
- Zoning: RA
Construction
Type & style
- Home type: SingleFamily
- Architectural style: Bi-Level
- Property subtype: Single Family Residence
Materials
- Roof: Asphalt, See Remarks
Condition
- Year built: 1956
Utilities & green energy
- Gas: Natural Gas
- Sewer: Sewer Charge, Public Sewer
- Water: Public
- Utilities for property: Underground Utilities
Community & neighborhood
Security
- Security features: Security System
Location
- Region: Edison
Other
Other facts
- Ownership: Fee Simple
Price history
| Date | Event | Price |
|---|---|---|
| 9/12/2025 | Sold | $810,000-10%$197/sqft |
Source: | ||
| 6/26/2025 | Pending sale | $899,999$219/sqft |
Source: | ||
| 5/20/2025 | Contingent | $899,999$219/sqft |
Source: | ||
| 5/12/2025 | Listed for sale | $899,999+47.5%$219/sqft |
Source: | ||
| 7/8/2020 | Sold | $610,000-0.8%$148/sqft |
Source: Public Record Report a problem | ||
Public tax history
| Year | Property taxes | Tax assessment |
|---|---|---|
| 2025 | $18,331 | $319,800 |
| 2024 | $18,331 +0.5% | $319,800 |
| 2023 | $18,238 0% | $319,800 |
Find assessor info on the county website
Neighborhood: Pumptown
Nearby schools
GreatSchools rating
- 7/10Menlo Park Elementary SchoolGrades: K-5Distance: 0.6 mi
- 7/10Woodrow Wilson Middle SchoolGrades: 6-8Distance: 0.8 mi
- 9/10J P Stevens High SchoolGrades: 9-12Distance: 1.7 mi
Get a cash offer in 3 minutes
Find out how much your home could sell for in as little as 3 minutes with a no-obligation cash offer.
Estimated market value
$908,900

