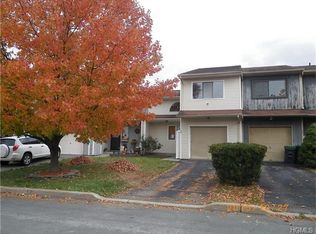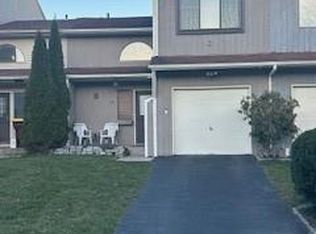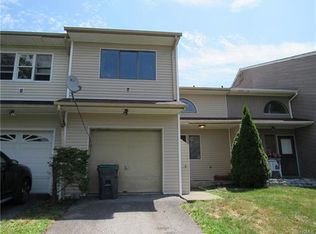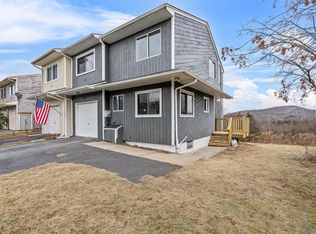Sold for $305,000 on 02/24/25
$305,000
27 Darin Road, Warwick, NY 10990
2beds
1,276sqft
Townhouse, Residential
Built in 1987
2,400 Square Feet Lot
$323,000 Zestimate®
$239/sqft
$2,620 Estimated rent
Home value
$323,000
$281,000 - $371,000
$2,620/mo
Zestimate® history
Loading...
Owner options
Explore your selling options
What's special
Welcome to 27 Darin Rd. Located in King Estates in Warwick, NY. Step inside and be greeted by cathedral ceilings that create an airy open spacious atmosphere while Sunkissed skylights bathe the interior with natural light. This 2 bedroom,3 Bath townhome has vaulted ceilings, wood-burning fireplace, skylights, a loft perfect for home office space and full partially finished walkout basement. The deck Overlooks scenic Mount Peter with gorgeous Mountain views. It is minutes away from the village of Chester and Warwick known for their charm and community events like Apple Fest and farmers markets. It’s close to Sugarloaf, Legoland and has the convenience of being 60 minutes from NYC. This home has so much to offer. Plus, no HOA Fees. Additional Information: ParkingFeatures:1 Car Attached,
Zillow last checked: 8 hours ago
Listing updated: February 24, 2025 at 12:50pm
Listed by:
Lauren Donati 845-551-8939,
Homes By Yara Realty Group LLC 914-841-8822
Bought with:
Bonnie R. Natt, 10301211550
Realty Promotions Inc
Source: OneKey® MLS,MLS#: H6326137
Facts & features
Interior
Bedrooms & bathrooms
- Bedrooms: 2
- Bathrooms: 3
- Full bathrooms: 2
- 1/2 bathrooms: 1
Primary bedroom
- Level: Second
Bedroom 1
- Level: Second
Bathroom 1
- Level: Second
Bathroom 2
- Level: Second
Other
- Level: First
Kitchen
- Level: First
Living room
- Level: First
Office
- Description: Loft Area
- Level: Second
Heating
- Baseboard
Cooling
- Central Air
Appliances
- Included: Gas Water Heater, Dishwasher, Dryer, Refrigerator, Washer
- Laundry: Inside
Features
- Ceiling Fan(s), Chandelier, Cathedral Ceiling(s), Formal Dining, Primary Bathroom, Open Kitchen
- Windows: Oversized Windows, Skylight(s)
- Basement: Full,Walk-Out Access
- Attic: None
Interior area
- Total structure area: 1,276
- Total interior livable area: 1,276 sqft
Property
Parking
- Total spaces: 1
- Parking features: Attached, Driveway
- Has uncovered spaces: Yes
Features
- Levels: Three Or More
- Stories: 3
- Patio & porch: Deck
- Exterior features: Playground
Lot
- Size: 2,400 sqft
- Features: Near School, Near Shops, Views
Details
- Parcel number: 3354890940000001069.0000000
Construction
Type & style
- Home type: Townhouse
- Property subtype: Townhouse, Residential
- Attached to another structure: Yes
Materials
- Wood Siding
Condition
- Year built: 1987
Utilities & green energy
- Sewer: Public Sewer
- Water: Public
- Utilities for property: Trash Collection Private
Community & neighborhood
Location
- Region: Warwick
- Subdivision: Kings Estates
Other
Other facts
- Listing agreement: Exclusive Right To Sell
Price history
| Date | Event | Price |
|---|---|---|
| 2/24/2025 | Sold | $305,000$239/sqft |
Source: | ||
| 10/23/2024 | Pending sale | $305,000$239/sqft |
Source: | ||
| 9/25/2024 | Listed for sale | $305,000+90.7%$239/sqft |
Source: | ||
| 3/8/2004 | Sold | $159,900+10.3%$125/sqft |
Source: Public Record Report a problem | ||
| 11/16/2001 | Sold | $145,000$114/sqft |
Source: Public Record Report a problem | ||
Public tax history
| Year | Property taxes | Tax assessment |
|---|---|---|
| 2024 | -- | $25,400 |
| 2023 | -- | $25,400 |
| 2022 | -- | $25,400 |
Find assessor info on the county website
Neighborhood: 10990
Nearby schools
GreatSchools rating
- 7/10Park Avenue Elementary SchoolGrades: K-4Distance: 4.5 mi
- 8/10Warwick Valley Middle SchoolGrades: 5-8Distance: 5.8 mi
- 8/10Warwick Valley High SchoolGrades: 9-12Distance: 6 mi
Schools provided by the listing agent
- Elementary: Park Avenue School
- Middle: Warwick Valley Middle School
- High: Warwick Valley High School
Source: OneKey® MLS. This data may not be complete. We recommend contacting the local school district to confirm school assignments for this home.
Get a cash offer in 3 minutes
Find out how much your home could sell for in as little as 3 minutes with a no-obligation cash offer.
Estimated market value
$323,000
Get a cash offer in 3 minutes
Find out how much your home could sell for in as little as 3 minutes with a no-obligation cash offer.
Estimated market value
$323,000



