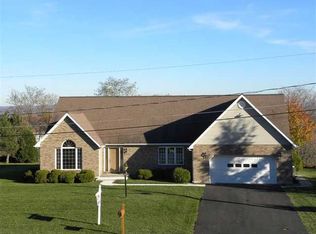Closed
$230,000
27 Delatour Road, Watervliet, NY 12189
2beds
1,052sqft
Single Family Residence, Residential, Stock Cooperative
Built in 1913
-- sqft lot
$234,100 Zestimate®
$219/sqft
$1,729 Estimated rent
Home value
$234,100
Estimated sales range
Not available
$1,729/mo
Zestimate® history
Loading...
Owner options
Explore your selling options
What's special
Discover this cozy 2-bedroom, 1-bath home set on 1.3 acres in the desirable North Colonie School District. Offering 1,052 sq ft of living space, this property boasts sweeping 100-mile views, a peaceful and private setting, and endless potential. With solid bones and plenty of room to expand, it's the perfect canvas to bring your vision to life. Whether you're seeking a quiet retreat or a future dream home, this rare find combines location, land, and opportunity. Some TLC will make this gem truly shine! LOW TAXES UNDER $3K!
Zillow last checked: 8 hours ago
Listing updated: October 17, 2025 at 12:28pm
Listed by:
Brandon A Carlson 860-921-3158,
Sinkoff Realty Group
Bought with:
Patricia Marshall, 10401310078
HS Capital Realty LLC
Source: Global MLS,MLS#: 202524304
Facts & features
Interior
Bedrooms & bathrooms
- Bedrooms: 2
- Bathrooms: 1
- Full bathrooms: 1
Bedroom
- Level: Second
Bedroom
- Level: Second
Full bathroom
- Level: First
Kitchen
- Level: First
Living room
- Level: First
Heating
- Forced Air, Oil
Cooling
- None
Appliances
- Included: Range, Refrigerator, Washer/Dryer
- Laundry: Main Level
Features
- Flooring: Carpet, Laminate, Linoleum
- Doors: Storm Door(s)
- Basement: Full,Unfinished
Interior area
- Total structure area: 1,052
- Total interior livable area: 1,052 sqft
- Finished area above ground: 1,052
- Finished area below ground: 0
Property
Parking
- Total spaces: 4
- Parking features: Workshop in Garage, Attached, Driveway
- Garage spaces: 1
- Has uncovered spaces: Yes
Features
- Patio & porch: Front Porch
- Exterior features: Garden, Lighting
- Fencing: Back Yard,Partial
- Has view: Yes
- View description: Mountain(s), Valley, Forest, Hills
Lot
- Size: 1.30 Acres
- Features: Secluded, Private, Sloped, Views, Cleared, Garden, Landscaped
Details
- Additional structures: Garage(s)
- Parcel number: 012689 32.1413
- Zoning description: Single Residence
- Special conditions: Standard
- Other equipment: Fuel Tank(s)
Construction
Type & style
- Home type: Cooperative
- Architectural style: Traditional
- Property subtype: Single Family Residence, Residential, Stock Cooperative
Materials
- Aluminum Siding
- Foundation: Block
- Roof: Metal,Shingle,Asphalt
Condition
- Fixer
- New construction: No
- Year built: 1913
Utilities & green energy
- Sewer: Septic Tank
- Water: Public
- Utilities for property: Cable Available
Community & neighborhood
Location
- Region: Watervliet
Price history
| Date | Event | Price |
|---|---|---|
| 10/17/2025 | Sold | $230,000+0.4%$219/sqft |
Source: | ||
| 9/1/2025 | Pending sale | $229,000$218/sqft |
Source: | ||
| 8/21/2025 | Listed for sale | $229,000+78.9%$218/sqft |
Source: | ||
| 9/26/2003 | Sold | $128,000$122/sqft |
Source: Agent Provided Report a problem | ||
Public tax history
| Year | Property taxes | Tax assessment |
|---|---|---|
| 2024 | -- | $75,000 |
| 2023 | -- | $75,000 |
| 2022 | -- | $75,000 |
Find assessor info on the county website
Neighborhood: 12189
Nearby schools
GreatSchools rating
- 6/10Blue Creek SchoolGrades: K-5Distance: 0.9 mi
- 7/10Shaker Junior High SchoolGrades: 6-8Distance: 0.8 mi
- 8/10Shaker High SchoolGrades: 9-12Distance: 0.7 mi
Schools provided by the listing agent
- High: Shaker HS
Source: Global MLS. This data may not be complete. We recommend contacting the local school district to confirm school assignments for this home.
