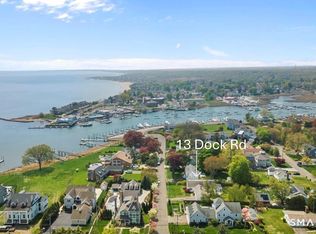Sold for $1,550,000
$1,550,000
27 Dock Road, Milford, CT 06460
4beds
4,675sqft
Single Family Residence
Built in 2007
0.39 Acres Lot
$1,587,900 Zestimate®
$332/sqft
$6,878 Estimated rent
Home value
$1,587,900
$1.41M - $1.78M
$6,878/mo
Zestimate® history
Loading...
Owner options
Explore your selling options
What's special
Coastal Elegance with Marina Views, Spa Bath & Exceptional Craftsmanship! Location, location, location! Just a short stroll to the beach, harbor, downtown, and the train, this exquisite Nantucket-style coastal home delivers timeless architecture and modern luxury across three beautifully finished levels. A grand two-story foyer sets the tone, with rich architectural moldings and 9-foot ceilings enhancing the home's light-filled, elegant ambiance. Take in harbor & marina views from the sunlit living room with a cozy fireplace or gather in the heart of the home-an extraordinary gourmet kitchen featuring high-end appliances, three ovens, a butler's pantry, and a generous breakfast bar, ideal for entertaining or relaxed everyday living. The luxurious primary suite is a true retreat, offering a private balcony, an oversized spa-like bath w/ a soaking tub and walk-in shower, and its own second fireplace, adding warmth and romance to this serene sanctuary. Two additional bedrooms share a Jack & Jill bath and balcony, while a fourth bedroom enjoys a private en-suite. The third-floor bonus room is a flexible haven with a wet bar, private balcony, & full bath-perfect for guests, a media room, or a private escape. Filled with natural sunlight and positive energy, this exceptional home invites a laid-back coastal lifestyle. Whether walking or biking to the beach or town, every day feels like a getaway in this timeless coastal masterpiece. Click on video icon to do a virtual 3D tour.
Zillow last checked: 8 hours ago
Listing updated: August 11, 2025 at 06:45pm
Listed by:
Stacy M. Blake 203-927-9689,
Stacy Blake Realty LLC 203-713-8090
Bought with:
Jennifer M. Salerno, RES.0802812
RE/MAX Heritage
Source: Smart MLS,MLS#: 24093023
Facts & features
Interior
Bedrooms & bathrooms
- Bedrooms: 4
- Bathrooms: 5
- Full bathrooms: 4
- 1/2 bathrooms: 1
Primary bedroom
- Level: Upper
Bedroom
- Level: Upper
Bedroom
- Level: Upper
Bedroom
- Level: Upper
Dining room
- Level: Main
Living room
- Level: Main
Heating
- Forced Air, Natural Gas
Cooling
- Central Air
Appliances
- Included: Oven/Range, Microwave, Refrigerator, Dishwasher, Washer, Dryer, Gas Water Heater
Features
- Wired for Data, Open Floorplan
- Windows: Thermopane Windows
- Basement: Full
- Attic: Access Via Hatch
- Number of fireplaces: 1
Interior area
- Total structure area: 4,675
- Total interior livable area: 4,675 sqft
- Finished area above ground: 4,675
Property
Parking
- Total spaces: 6
- Parking features: Attached, Paved, Off Street, Garage Door Opener
- Attached garage spaces: 2
Features
- Patio & porch: Porch, Deck, Patio
- Exterior features: Balcony
- Has view: Yes
- View description: Water
- Has water view: Yes
- Water view: Water
- Waterfront features: Walk to Water, Water Community
Lot
- Size: 0.39 Acres
- Features: Level
Details
- Parcel number: 1205582
- Zoning: R12.
- Other equipment: Generator
Construction
Type & style
- Home type: SingleFamily
- Architectural style: Colonial
- Property subtype: Single Family Residence
Materials
- Shingle Siding, Shake Siding
- Foundation: Concrete Perimeter
- Roof: Asphalt
Condition
- New construction: No
- Year built: 2007
Utilities & green energy
- Sewer: Public Sewer
- Water: Public
Green energy
- Energy efficient items: Thermostat, Windows
Community & neighborhood
Community
- Community features: Health Club, Medical Facilities, Park, Near Public Transport, Tennis Court(s)
Location
- Region: Milford
- Subdivision: Gulf Beach
Price history
| Date | Event | Price |
|---|---|---|
| 8/11/2025 | Sold | $1,550,000-8.8%$332/sqft |
Source: | ||
| 8/10/2025 | Pending sale | $1,700,000$364/sqft |
Source: | ||
| 5/26/2025 | Price change | $1,700,000-5.6%$364/sqft |
Source: | ||
| 5/4/2025 | Listed for sale | $1,800,000+46.9%$385/sqft |
Source: | ||
| 1/3/2017 | Listing removed | $1,225,000$262/sqft |
Source: William Pitt Sotheby's International Realty #B10147624 Report a problem | ||
Public tax history
| Year | Property taxes | Tax assessment |
|---|---|---|
| 2025 | $29,465 +2.8% | $997,140 +1.4% |
| 2024 | $28,666 +7.3% | $983,720 |
| 2023 | $26,728 +2% | $983,720 |
Find assessor info on the county website
Neighborhood: 06460
Nearby schools
GreatSchools rating
- 9/10Calf Pen Meadow SchoolGrades: K-5Distance: 1.1 mi
- 9/10Harborside Middle SchoolGrades: 6-8Distance: 0.9 mi
- 7/10Joseph A. Foran High SchoolGrades: 9-12Distance: 1.9 mi
Schools provided by the listing agent
- High: Joseph A. Foran
Source: Smart MLS. This data may not be complete. We recommend contacting the local school district to confirm school assignments for this home.
Get pre-qualified for a loan
At Zillow Home Loans, we can pre-qualify you in as little as 5 minutes with no impact to your credit score.An equal housing lender. NMLS #10287.
Sell for more on Zillow
Get a Zillow Showcase℠ listing at no additional cost and you could sell for .
$1,587,900
2% more+$31,758
With Zillow Showcase(estimated)$1,619,658
