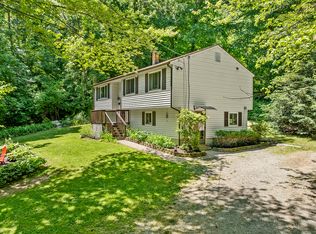Sold for $450,000 on 09/05/25
$450,000
27 Doubleday Road, Columbia, CT 06237
4beds
2,650sqft
Single Family Residence
Built in 1987
3.43 Acres Lot
$465,300 Zestimate®
$170/sqft
$3,689 Estimated rent
Home value
$465,300
$409,000 - $530,000
$3,689/mo
Zestimate® history
Loading...
Owner options
Explore your selling options
What's special
Nestled in a private and secluded setting, this unique 15 sided contemporary home offers a serene retreat with breathtaking panoramic. Featuring a spacious open floor plan, this stunning residence boasts abundant natural light, thanks to large windows, skylights, and recessed lighting. The heart of the home is its updated kitchen, perfect for both everyday living and entertaining, offering modern finishes and an open flow into the dining and living areas. The living room is highlighted by soaring cathedral ceilings and a cozy fireplace, while the family room also offers a second fireplace, creating a warm, inviting ambiance. You can choose to have your primary bedroom on the main floor or the upper level. Step outside and discover a beautiful patio area, ideal for outdoor dining and relaxation, a fenced area for the dogs who can be let out from either level. Wrap-around, multi-level decks provide additional space to take in the breathtaking views and enjoy the surrounding nature.
Zillow last checked: 8 hours ago
Listing updated: September 05, 2025 at 02:49pm
Listed by:
Sherry Borgeson 860-334-0095,
Berkshire Hathaway NE Prop. 860-537-6699
Bought with:
Joseph Fasone, REB.0792495
Sunset Creek Realty, LLC
Source: Smart MLS,MLS#: 24112540
Facts & features
Interior
Bedrooms & bathrooms
- Bedrooms: 4
- Bathrooms: 4
- Full bathrooms: 3
- 1/2 bathrooms: 1
Primary bedroom
- Features: French Doors, Full Bath, Sliders
- Level: Main
- Area: 478.59 Square Feet
- Dimensions: 15.9 x 30.1
Primary bedroom
- Features: Vaulted Ceiling(s), Full Bath, Walk-In Closet(s)
- Level: Upper
- Area: 301.07 Square Feet
- Dimensions: 18.7 x 16.1
Bedroom
- Level: Main
- Area: 243.11 Square Feet
- Dimensions: 16.1 x 15.1
Bedroom
- Level: Main
- Area: 290.7 Square Feet
- Dimensions: 17 x 17.1
Dining room
- Features: Vaulted Ceiling(s)
- Level: Upper
- Area: 465.56 Square Feet
- Dimensions: 20.6 x 22.6
Family room
- Features: Skylight, Vaulted Ceiling(s), Fireplace, Sliders
- Level: Upper
- Area: 586.96 Square Feet
- Dimensions: 23.2 x 25.3
Kitchen
- Features: Remodeled, Breakfast Bar, Ceiling Fan(s), Quartz Counters
- Level: Upper
- Area: 232.65 Square Feet
- Dimensions: 14.1 x 16.5
Living room
- Features: Fireplace, Sliders
- Level: Main
- Area: 464.58 Square Feet
- Dimensions: 17.8 x 26.1
Heating
- Hot Water, Oil
Cooling
- Ductless
Appliances
- Included: Oven/Range, Refrigerator, Water Heater
- Laundry: Main Level
Features
- Open Floorplan, Entrance Foyer
- Basement: Crawl Space
- Attic: Storage,Access Via Hatch
- Number of fireplaces: 2
Interior area
- Total structure area: 2,650
- Total interior livable area: 2,650 sqft
- Finished area above ground: 2,650
Property
Parking
- Total spaces: 2
- Parking features: Attached, Garage Door Opener
- Attached garage spaces: 2
Features
- Patio & porch: Wrap Around, Deck, Patio
Lot
- Size: 3.43 Acres
- Features: Secluded
Details
- Parcel number: 2204056
- Zoning: RA
Construction
Type & style
- Home type: SingleFamily
- Architectural style: Contemporary
- Property subtype: Single Family Residence
Materials
- Vinyl Siding
- Foundation: Concrete Perimeter
- Roof: Asphalt
Condition
- New construction: No
- Year built: 1987
Utilities & green energy
- Sewer: Septic Tank
- Water: Well
- Utilities for property: Cable Available
Community & neighborhood
Location
- Region: Columbia
Price history
| Date | Event | Price |
|---|---|---|
| 9/5/2025 | Sold | $450,000+2.3%$170/sqft |
Source: | ||
| 9/5/2025 | Pending sale | $439,900$166/sqft |
Source: | ||
| 7/29/2025 | Contingent | $439,900$166/sqft |
Source: | ||
| 7/26/2025 | Listed for sale | $439,900+69.8%$166/sqft |
Source: | ||
| 10/7/2002 | Sold | $259,000+52.6%$98/sqft |
Source: | ||
Public tax history
| Year | Property taxes | Tax assessment |
|---|---|---|
| 2025 | $6,806 +4.1% | $232,540 |
| 2024 | $6,539 +8.5% | $232,540 |
| 2023 | $6,025 +0.1% | $232,540 |
Find assessor info on the county website
Neighborhood: 06237
Nearby schools
GreatSchools rating
- 5/10Horace W. Porter SchoolGrades: PK-8Distance: 1.9 mi
Schools provided by the listing agent
- Elementary: Horace W. Porter
Source: Smart MLS. This data may not be complete. We recommend contacting the local school district to confirm school assignments for this home.

Get pre-qualified for a loan
At Zillow Home Loans, we can pre-qualify you in as little as 5 minutes with no impact to your credit score.An equal housing lender. NMLS #10287.
Sell for more on Zillow
Get a free Zillow Showcase℠ listing and you could sell for .
$465,300
2% more+ $9,306
With Zillow Showcase(estimated)
$474,606