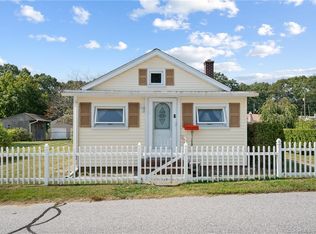Sold for $375,500
$375,500
27 Drawbridge Road, Preston, CT 06365
3beds
2,000sqft
Single Family Residence
Built in 1952
0.32 Acres Lot
$411,900 Zestimate®
$188/sqft
$2,527 Estimated rent
Home value
$411,900
$391,000 - $432,000
$2,527/mo
Zestimate® history
Loading...
Owner options
Explore your selling options
What's special
*OFFER DEADLINE - MONDAY 5/15 NOON* Welcome to 27 Drawbridge Rd in Preston, CT! This Home boasts a unique feature - a well-designed in-law suite with a separate entrance, perfect for a guest house or rental property. The main Home features beautiful hardwood flooring throughout including the In-Law Suite. The spacious fully updated eat-in kitchen in the main Home makes it the perfect place to entertain guests and the in-law Suite Kitchen is designed to be very capable. The main Home Bath features a walk-in shower and a soaker tub, offering homeowners a spa-like experience. The in-law suite Bath features a tiled surround walk-in shower, providing for a contemporary and sophisticated look. In addition, 27 Drawbridge is cooled and heated with central air and a split system for the in-law suite making this Home comfortable anytime. Outside, the massive front porch built with composite decking is the ideal place to gaze at the beautiful sunsets and Thames River while enjoying your favorite drink. There is ample space with a two-car detached garage for any car enthusiast. Lastly, the spacious backyard offers homeowners an opportunity to grow their gardens or host family and friends for a summer BBQ. This property is a dream come true for anyone looking for scenic views, in-law suite with a separate entrance, and updated amenities. With close proximity to I395, I95, the US Sub Base, Mohegan Sun and more, don't miss your chance to own this beautiful property!
Zillow last checked: 8 hours ago
Listing updated: July 09, 2024 at 08:18pm
Listed by:
X Team At Real Broker CT,
Kristopher J. Tramont 860-884-9511,
eXp Realty
Bought with:
Lisa D. Neundorf, REB.0790250
Castles Condos & Cottages, LLC
Source: Smart MLS,MLS#: 170567944
Facts & features
Interior
Bedrooms & bathrooms
- Bedrooms: 3
- Bathrooms: 2
- Full bathrooms: 2
Primary bedroom
- Level: Main
Primary bedroom
- Level: Main
Bedroom
- Level: Main
Bathroom
- Level: Main
Dining room
- Features: Vaulted Ceiling(s)
- Level: Main
Kitchen
- Features: Vaulted Ceiling(s)
- Level: Main
Living room
- Features: Vaulted Ceiling(s)
- Level: Main
Heating
- Forced Air, Wall Unit, Electric, Propane
Cooling
- Central Air, Ductless
Appliances
- Included: Oven/Range, Refrigerator, Dishwasher, Washer, Dryer, Water Heater
Features
- Basement: Full
- Has fireplace: No
Interior area
- Total structure area: 2,000
- Total interior livable area: 2,000 sqft
- Finished area above ground: 2,000
Property
Parking
- Total spaces: 6
- Parking features: Detached, Paved
- Garage spaces: 2
- Has uncovered spaces: Yes
Features
- Patio & porch: Enclosed
- Exterior features: Rain Gutters, Lighting
- Has view: Yes
- View description: Water
- Has water view: Yes
- Water view: Water
Lot
- Size: 0.32 Acres
- Features: Non Conforming Lot
Details
- Parcel number: 1560737
- Zoning: R-40
Construction
Type & style
- Home type: SingleFamily
- Architectural style: Ranch
- Property subtype: Single Family Residence
Materials
- Vinyl Siding
- Foundation: Concrete Perimeter, Stone
- Roof: Asphalt
Condition
- New construction: No
- Year built: 1952
Utilities & green energy
- Sewer: Septic Tank
- Water: Public
Community & neighborhood
Community
- Community features: Library, Medical Facilities, Near Public Transport, Shopping/Mall
Location
- Region: Preston
Price history
| Date | Event | Price |
|---|---|---|
| 7/21/2023 | Sold | $375,500+7.3%$188/sqft |
Source: | ||
| 7/10/2023 | Pending sale | $349,900$175/sqft |
Source: | ||
| 6/20/2023 | Listing removed | -- |
Source: | ||
| 5/16/2023 | Contingent | $349,900$175/sqft |
Source: | ||
| 5/12/2023 | Listed for sale | $349,900$175/sqft |
Source: | ||
Public tax history
| Year | Property taxes | Tax assessment |
|---|---|---|
| 2025 | $5,089 +7.5% | $202,650 |
| 2024 | $4,736 +1.8% | $202,650 |
| 2023 | $4,651 -1.5% | $202,650 +19.7% |
Find assessor info on the county website
Neighborhood: 06365
Nearby schools
GreatSchools rating
- 5/10Preston Veterans' Memorial SchoolGrades: PK-5Distance: 5.9 mi
- 5/10Preston Plains SchoolGrades: 6-8Distance: 4.4 mi
Get pre-qualified for a loan
At Zillow Home Loans, we can pre-qualify you in as little as 5 minutes with no impact to your credit score.An equal housing lender. NMLS #10287.
Sell with ease on Zillow
Get a Zillow Showcase℠ listing at no additional cost and you could sell for —faster.
$411,900
2% more+$8,238
With Zillow Showcase(estimated)$420,138
