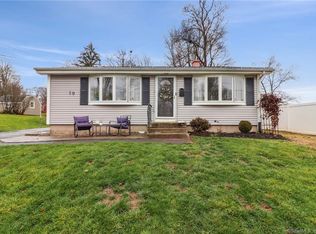Sold for $380,000
$380,000
27 Eastview Road, Southington, CT 06489
3beds
2,328sqft
Single Family Residence
Built in 1964
0.28 Acres Lot
$449,100 Zestimate®
$163/sqft
$2,904 Estimated rent
Home value
$449,100
$427,000 - $472,000
$2,904/mo
Zestimate® history
Loading...
Owner options
Explore your selling options
What's special
Just unpack and start enjoying this completely refurbished Split Level in an established cul-de-sac neighborhood with sidewalks. New paint, new floors, new kitchen, new bathrooms, new light fixtures, appliances, new roof, efficient gas warm air with central air. Open floor plan for modern living. New deck off the kitchen. Huge three season porch adds for tremendous entertaining on those cozy evenings. Additional square footage added in the basement for those looking for more living space (Could be additional bedrooms or serious in-law potential). Shed stays and is as-is. Open concept at its best. Refurbished Split level in mature sidewalk cul-de-sac neighborhood. House is bigger than it appears from the street. Additional living space in the basement if you need one or two more bedrooms. New kitchen (granite, new cabinets, stainless steel appliances), new bathrooms, new vinyl floors, new interior paint, new deck. Expanded three season porch that lends to tremendous entertaining. New doors, new exterior, new roof and mechanicals (New hot water tank), new light fixtures, all new plumbing fixtures, family room with wood stove
Zillow last checked: 8 hours ago
Listing updated: January 19, 2024 at 08:42am
Listed by:
Herbert H. Canady 203-982-7270,
Perrella Realty 860-621-7130
Bought with:
Connie Pereira, RES.0752056
RE/MAX RISE
Source: Smart MLS,MLS#: 170607035
Facts & features
Interior
Bedrooms & bathrooms
- Bedrooms: 3
- Bathrooms: 2
- Full bathrooms: 2
Primary bedroom
- Features: Remodeled, Full Bath, Walk-In Closet(s), Vinyl Floor
- Level: Upper
- Area: 450 Square Feet
- Dimensions: 15 x 30
Bedroom
- Features: Remodeled, Vinyl Floor
- Level: Main
- Area: 300 Square Feet
- Dimensions: 15 x 20
Bedroom
- Features: Remodeled, Vinyl Floor
- Level: Main
- Area: 225 Square Feet
- Dimensions: 15 x 15
Great room
- Features: Remodeled, Wood Stove, Vinyl Floor
- Level: Lower
- Area: 420 Square Feet
- Dimensions: 12 x 35
Kitchen
- Features: Remodeled, Granite Counters, Dining Area, French Doors, Pantry, Vinyl Floor
- Level: Main
- Area: 360 Square Feet
- Dimensions: 12 x 30
Living room
- Features: Bay/Bow Window, Full Bath, Vinyl Floor
- Level: Main
- Area: 375 Square Feet
- Dimensions: 15 x 25
Heating
- Forced Air, Gas In Street
Cooling
- Central Air
Appliances
- Included: Gas Range, Microwave, Refrigerator, Dishwasher, Water Heater
- Laundry: Lower Level
Features
- Open Floorplan
- Doors: French Doors
- Basement: Full,Finished,Heated,Concrete,Liveable Space,Sump Pump
- Attic: Storage
- Has fireplace: No
Interior area
- Total structure area: 2,328
- Total interior livable area: 2,328 sqft
- Finished area above ground: 1,728
- Finished area below ground: 600
Property
Parking
- Total spaces: 3
- Parking features: Off Street, Paved, Asphalt
- Has uncovered spaces: Yes
Features
- Levels: Multi/Split
- Patio & porch: Deck, Porch, Enclosed
- Exterior features: Sidewalk
Lot
- Size: 0.28 Acres
- Features: Cul-De-Sac, Subdivided, Dry, Cleared, Rolling Slope
Details
- Additional structures: Shed(s)
- Parcel number: 2347324
- Zoning: R-12
Construction
Type & style
- Home type: SingleFamily
- Architectural style: Split Level
- Property subtype: Single Family Residence
Materials
- Vinyl Siding
- Foundation: Concrete Perimeter
- Roof: Asphalt
Condition
- New construction: No
- Year built: 1964
Utilities & green energy
- Sewer: Public Sewer
- Water: Public
- Utilities for property: Cable Available
Community & neighborhood
Community
- Community features: Library, Medical Facilities, Shopping/Mall
Location
- Region: Southington
Price history
| Date | Event | Price |
|---|---|---|
| 1/18/2024 | Sold | $380,000-5%$163/sqft |
Source: | ||
| 1/18/2024 | Pending sale | $399,900$172/sqft |
Source: | ||
| 11/15/2023 | Price change | $399,900-7%$172/sqft |
Source: | ||
| 10/27/2023 | Listed for sale | $429,900+86.9%$185/sqft |
Source: | ||
| 6/2/2023 | Sold | $230,000+7%$99/sqft |
Source: | ||
Public tax history
| Year | Property taxes | Tax assessment |
|---|---|---|
| 2025 | $7,153 +5.6% | $215,390 |
| 2024 | $6,772 +33.7% | $215,390 +29.1% |
| 2023 | $5,065 +4.2% | $166,830 |
Find assessor info on the county website
Neighborhood: 06489
Nearby schools
GreatSchools rating
- 7/10Urbin T. Kelley SchoolGrades: PK-5Distance: 0.4 mi
- 8/10Joseph A. Depaolo Middle SchoolGrades: 6-8Distance: 1.8 mi
- 6/10Southington High SchoolGrades: 9-12Distance: 1.8 mi
Schools provided by the listing agent
- High: Southington
Source: Smart MLS. This data may not be complete. We recommend contacting the local school district to confirm school assignments for this home.

Get pre-qualified for a loan
At Zillow Home Loans, we can pre-qualify you in as little as 5 minutes with no impact to your credit score.An equal housing lender. NMLS #10287.
