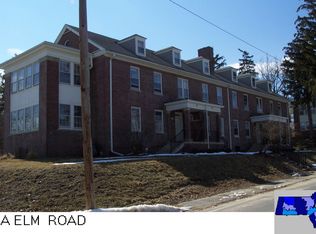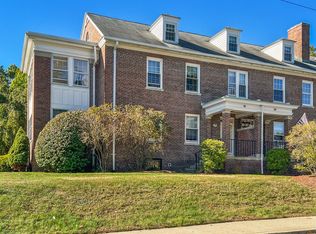Sold for $510,000
$510,000
27 Elm Rd #D, Devens, MA 01434
4beds
2,320sqft
Condominium, Townhouse
Built in 1931
-- sqft lot
$523,800 Zestimate®
$220/sqft
$3,155 Estimated rent
Home value
$523,800
$477,000 - $576,000
$3,155/mo
Zestimate® history
Loading...
Owner options
Explore your selling options
What's special
DO YOU WANT 4 BEDROOMS, MULTIPLE BATHS AND GREAT SCHOOLS FOR UNDER $500K? Spacious unit at Harvard Hills with 2300+sf., and almost 900sf in the basement for all your stuff. Recently refreshed hardwood throughout. New kitchen with granite counters. Cozy fireplaced living room. Entire unit was just painted in neutral tones, including trim, doors and ceilings. Anderson windows. Private covered deck. Bright sunroom/office. 4 bedrooms, 3.5 baths. Room for everyone! Municipal gas and electric saves you $$. Water and Sewer are included in condo fee. . You'll enjoy having the field right across the street. Play ball! Easy access to Route 2, Mirror Lake, Devens Marketplace, Wachusett and Nashoba Ski Areas, and T Station. Harvard Schools are Top Notch. These units rarely come on the market. Priced to sell. Come see what you're missing.
Zillow last checked: 8 hours ago
Listing updated: May 05, 2025 at 01:22pm
Listed by:
Lisa Small 978-549-4981,
eXp Realty 888-854-7493
Bought with:
Doreen Lewis
Redfin Corp.
Source: MLS PIN,MLS#: 73347791
Facts & features
Interior
Bedrooms & bathrooms
- Bedrooms: 4
- Bathrooms: 4
- Full bathrooms: 3
- 1/2 bathrooms: 1
Primary bedroom
- Features: Bathroom - Full, Walk-In Closet(s), Flooring - Hardwood, Balcony / Deck
- Level: Second
- Area: 253
- Dimensions: 23 x 11
Bedroom 2
- Features: Flooring - Hardwood
- Level: Second
- Area: 81
- Dimensions: 9 x 9
Bedroom 3
- Features: Bathroom - Full, Closet, Flooring - Hardwood
- Level: Third
- Area: 208
- Dimensions: 16 x 13
Bedroom 4
- Features: Bathroom - Full, Closet, Flooring - Hardwood
- Level: Third
- Area: 195
- Dimensions: 15 x 13
Primary bathroom
- Features: Yes
Bathroom 1
- Features: Bathroom - Half, Flooring - Stone/Ceramic Tile
- Level: Second
Bathroom 2
- Features: Bathroom - Full, Bathroom - With Shower Stall, Flooring - Stone/Ceramic Tile
- Level: Second
Bathroom 3
- Features: Bathroom - Full, Flooring - Stone/Ceramic Tile
- Level: Third
Dining room
- Features: Flooring - Hardwood
- Level: Second
- Area: 144
- Dimensions: 12 x 12
Kitchen
- Features: Flooring - Laminate, Flooring - Wood, Countertops - Stone/Granite/Solid, Countertops - Upgraded, Remodeled, Gas Stove
- Level: Second
- Area: 117
- Dimensions: 13 x 9
Living room
- Features: Flooring - Hardwood
- Level: Second
- Area: 195
- Dimensions: 15 x 13
Heating
- Baseboard, Natural Gas
Cooling
- Window Unit(s)
Appliances
- Included: Range, Dishwasher, Disposal, Microwave, Refrigerator, Washer, Dryer
- Laundry: In Basement, In Unit, Gas Dryer Hookup, Washer Hookup
Features
- Closet, Bathroom - Full, Bonus Room, Bathroom, Sitting Room
- Flooring: Tile, Hardwood, Flooring - Hardwood, Flooring - Stone/Ceramic Tile
- Has basement: Yes
- Number of fireplaces: 1
- Fireplace features: Living Room
- Common walls with other units/homes: End Unit
Interior area
- Total structure area: 2,320
- Total interior livable area: 2,320 sqft
- Finished area above ground: 2,320
Property
Parking
- Total spaces: 3
- Parking features: Under, Deeded, Off Street, Assigned
- Attached garage spaces: 1
- Uncovered spaces: 2
Features
- Patio & porch: Covered
- Exterior features: Covered Patio/Deck
- Waterfront features: Lake/Pond, 1 to 2 Mile To Beach
Details
- Parcel number: 4944973
- Zoning: R1
Construction
Type & style
- Home type: Townhouse
- Property subtype: Condominium, Townhouse
Materials
- Brick
- Roof: Shingle,Rubber
Condition
- Year built: 1931
- Major remodel year: 2004
Utilities & green energy
- Electric: Circuit Breakers
- Sewer: Public Sewer
- Water: Public
- Utilities for property: for Gas Range, for Electric Range, for Gas Dryer, Washer Hookup
Community & neighborhood
Community
- Community features: Public Transportation, Shopping, Walk/Jog Trails, Golf, Highway Access, House of Worship, Private School, Public School, T-Station
Location
- Region: Devens
HOA & financial
HOA
- HOA fee: $484 monthly
- Services included: Water, Sewer, Insurance, Maintenance Structure, Road Maintenance, Maintenance Grounds, Snow Removal, Reserve Funds
Price history
| Date | Event | Price |
|---|---|---|
| 7/9/2025 | Listed for rent | $1,700$1/sqft |
Source: Zillow Rentals Report a problem | ||
| 4/29/2025 | Sold | $510,000+6.3%$220/sqft |
Source: MLS PIN #73347791 Report a problem | ||
| 3/24/2025 | Contingent | $479,900$207/sqft |
Source: MLS PIN #73347791 Report a problem | ||
| 3/20/2025 | Listed for sale | $479,900$207/sqft |
Source: MLS PIN #73347791 Report a problem | ||
Public tax history
Tax history is unavailable.
Neighborhood: 01434
Nearby schools
GreatSchools rating
- 8/10Hildreth Elementary SchoolGrades: PK-5Distance: 3.6 mi
- 10/10The Bromfield SchoolGrades: 9-12Distance: 3.4 mi
Schools provided by the listing agent
- Elementary: Harvard
- Middle: Harvard
- High: Harvard
Source: MLS PIN. This data may not be complete. We recommend contacting the local school district to confirm school assignments for this home.
Get a cash offer in 3 minutes
Find out how much your home could sell for in as little as 3 minutes with a no-obligation cash offer.
Estimated market value$523,800
Get a cash offer in 3 minutes
Find out how much your home could sell for in as little as 3 minutes with a no-obligation cash offer.
Estimated market value
$523,800

