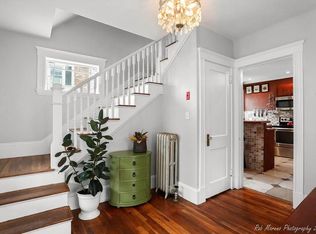Sold for $735,000 on 11/12/24
$735,000
27 Evans Rd, Peabody, MA 01960
3beds
1,456sqft
Single Family Residence
Built in 1965
5,001 Square Feet Lot
$747,800 Zestimate®
$505/sqft
$3,489 Estimated rent
Home value
$747,800
$680,000 - $823,000
$3,489/mo
Zestimate® history
Loading...
Owner options
Explore your selling options
What's special
Located in the desirable Gardner Park neighborhood this 6 room, 3 bedroom 1.5 bath home has been meticulously maintained by the current owners. The main level offers an open floor plan with well appointed kitchen, and a dining are that opens to the deck and yard. The living room has a gas fired fireplace for cozy winter evenings and is open to the kitchen and dining area. There is also a half bath on this level. The second level is where you will find three bedrooms and the gorgeous, main full bath. The yard is a haven for peaceful relaxation! The inground pool is surrounded by a professionally designed garden and a variety of lovely trees . Off street parking, lots of basement storage and so much more, Come have a peek .. Showings begin Saturday Sept 21 from 11 -12:30.
Zillow last checked: 8 hours ago
Listing updated: November 12, 2024 at 09:26am
Listed by:
Merry Fox Team 978-808-8064,
MerryFox Realty 978-808-8064,
Terryanne St. Pierre 978-580-9396
Bought with:
Gina Mestone
Berkshire Hathaway HomeServices Commonwealth Real Estate
Source: MLS PIN,MLS#: 73291014
Facts & features
Interior
Bedrooms & bathrooms
- Bedrooms: 3
- Bathrooms: 2
- Full bathrooms: 1
- 1/2 bathrooms: 1
Primary bedroom
- Level: Second
Bedroom 2
- Level: Second
Bedroom 3
- Level: Second
Primary bathroom
- Features: No
Bathroom 1
- Features: Bathroom - Half
- Level: First
Bathroom 2
- Features: Bathroom - Full
- Level: Second
Dining room
- Features: Deck - Exterior, Exterior Access, Open Floorplan
- Level: Main,First
Kitchen
- Features: Dining Area, Countertops - Stone/Granite/Solid
- Level: Main,First
Living room
- Features: Flooring - Wood, Window(s) - Bay/Bow/Box, Open Floorplan
- Level: Main,First
Heating
- Baseboard, Natural Gas
Cooling
- Ductless
Appliances
- Laundry: In Basement, Washer Hookup
Features
- Flooring: Wood, Tile, Vinyl, Stone / Slate
- Doors: Storm Door(s)
- Windows: Insulated Windows, Storm Window(s)
- Basement: Full,Unfinished
- Number of fireplaces: 1
- Fireplace features: Living Room
Interior area
- Total structure area: 1,456
- Total interior livable area: 1,456 sqft
Property
Parking
- Total spaces: 2
- Parking features: Paved Drive, Off Street, Paved
- Uncovered spaces: 2
Features
- Patio & porch: Deck, Patio
- Exterior features: Deck, Patio, Pool - Inground Heated, Storage, Professional Landscaping, Sprinkler System, Decorative Lighting, Fenced Yard
- Has private pool: Yes
- Pool features: Pool - Inground Heated
- Fencing: Fenced
Lot
- Size: 5,001 sqft
Details
- Foundation area: 728
- Parcel number: 2103009
- Zoning: R
Construction
Type & style
- Home type: SingleFamily
- Architectural style: Colonial
- Property subtype: Single Family Residence
Materials
- Frame
- Foundation: Concrete Perimeter
- Roof: Shingle
Condition
- Year built: 1965
Utilities & green energy
- Electric: Circuit Breakers, 200+ Amp Service
- Sewer: Public Sewer
- Water: Public
- Utilities for property: for Electric Range, Washer Hookup
Green energy
- Energy efficient items: Thermostat
Community & neighborhood
Community
- Community features: Shopping, Medical Facility, Laundromat, Conservation Area, Highway Access, House of Worship, Marina, Private School, Public School
Location
- Region: Peabody
- Subdivision: Gardner pARK
Price history
| Date | Event | Price |
|---|---|---|
| 11/12/2024 | Sold | $735,000+13.1%$505/sqft |
Source: MLS PIN #73291014 Report a problem | ||
| 9/24/2024 | Contingent | $649,900$446/sqft |
Source: MLS PIN #73291014 Report a problem | ||
| 9/17/2024 | Listed for sale | $649,900$446/sqft |
Source: MLS PIN #73291014 Report a problem | ||
Public tax history
| Year | Property taxes | Tax assessment |
|---|---|---|
| 2025 | $5,582 +15.5% | $602,800 +13.8% |
| 2024 | $4,831 -4% | $529,700 +0.2% |
| 2023 | $5,034 | $528,800 |
Find assessor info on the county website
Neighborhood: 01960
Nearby schools
GreatSchools rating
- 4/10Thomas Carroll Elementary SchoolGrades: K-5Distance: 0.4 mi
- 5/10J Henry Higgins Middle SchoolGrades: 6-8Distance: 1.4 mi
- 3/10Peabody Veterans Memorial High SchoolGrades: 9-12Distance: 2.8 mi
Schools provided by the listing agent
- High: Peabody
Source: MLS PIN. This data may not be complete. We recommend contacting the local school district to confirm school assignments for this home.
Get a cash offer in 3 minutes
Find out how much your home could sell for in as little as 3 minutes with a no-obligation cash offer.
Estimated market value
$747,800
Get a cash offer in 3 minutes
Find out how much your home could sell for in as little as 3 minutes with a no-obligation cash offer.
Estimated market value
$747,800
