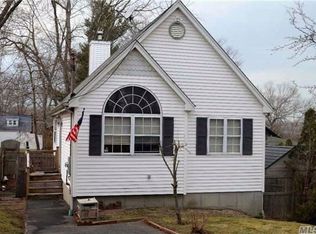Sold for $640,000 on 11/26/25
$640,000
27 Evergreen Road, Rocky Point, NY 11778
5beds
--sqft
Single Family Residence, Residential
Built in 1964
0.32 Acres Lot
$643,600 Zestimate®
$--/sqft
$3,449 Estimated rent
Home value
$643,600
$586,000 - $708,000
$3,449/mo
Zestimate® history
Loading...
Owner options
Explore your selling options
What's special
Welcome home to this Beautiful Farm Ranch All Redone 3 to 6 Bedroom, walking distance to the beach .6 of a mile.....Home with custom new Eat in Kitchen with Quartz tops soft closing doors and draws and SS Appliances including Microwave, New doors molding throughout, 2 New Full Bathroom's. New Roof, New Siding, New Flooring thru-out, New Driveway, Professional Landscapes, Large Flat Property goes from Evergreen to Fern (road to road). Possible Mother-Daughter with income potential! New White Oak hardwood floors on first level. 2 Washer/dryer Hook up's, Plumbing in for Wet Bar and or Kitchen in Basement, Separate Entrance in basement New State of the art CAC and Heating System! 2 Cozy Fireplace in Living Room's......
Zillow last checked: 8 hours ago
Listing updated: December 05, 2025 at 03:40am
Listed by:
Edward S. Figueroa 631-926-0180,
Figs Real Estate Group 631-849-6900
Bought with:
Rita Miszuk, 40MI0289017
Douglas Elliman Real Estate
Source: OneKey® MLS,MLS#: 910595
Facts & features
Interior
Bedrooms & bathrooms
- Bedrooms: 5
- Bathrooms: 2
- Full bathrooms: 2
Bedroom 1
- Level: First
Bedroom 2
- Level: First
Bedroom 3
- Description: Bedroom/Office/Reading Room
- Level: Second
Bathroom 1
- Description: New Full
- Level: First
Bathroom 2
- Description: New Full
- Level: Basement
Den
- Description: With Fireplace
- Level: Basement
Dining room
- Description: Dining Area open floor plan
- Level: First
Gym
- Level: Basement
Kitchen
- Description: Eat in
- Level: First
Laundry
- Description: 2 Laundry Hook Ups
- Level: Basement
Living room
- Description: Formal with Fireplace
- Level: First
Office
- Level: Basement
Heating
- ENERGY STAR Qualified Equipment, Heat Pump
Cooling
- Central Air
Appliances
- Included: Dishwasher, Electric Cooktop, Electric Oven, Electric Range, Electric Water Heater, ENERGY STAR Qualified Appliances, Microwave, Oven, Range, Refrigerator, Stainless Steel Appliance(s)
- Laundry: Washer/Dryer Hookup, Electric Dryer Hookup, In Basement, Inside, Multiple Locations, Washer Hookup
Features
- First Floor Bedroom, First Floor Full Bath, Eat-in Kitchen, Entrance Foyer, Granite Counters, In-Law Floorplan, Kitchen Island, Open Floorplan, Open Kitchen, Master Downstairs, Quartz/Quartzite Counters, Recessed Lighting, Storage
- Flooring: Carpet, Hardwood, Laminate, Tile, Wood
- Windows: Double Pane Windows, Insulated Windows, New Windows
- Basement: Finished,Full,See Remarks,Walk-Out Access
- Attic: Partial
- Number of fireplaces: 2
- Fireplace features: Basement, Electric, Family Room, Living Room
Interior area
- Total structure area: 0
Property
Parking
- Parking features: Driveway, On Street
- Has uncovered spaces: Yes
Features
- Levels: Two
- Patio & porch: Patio
- Has private pool: Yes
- Pool features: In Ground
- Fencing: Back Yard
- Has view: Yes
- View description: Neighborhood
- Waterfront features: Beach Access, Ocean Access, Sound
Lot
- Size: 0.32 Acres
- Features: Back Yard, Cleared, Front Yard, Landscaped, Level, Near School, Near Shops, Paved, Private
- Residential vegetation: Partially Wooded
Details
- Parcel number: 0200033001000011001
- Special conditions: None
Construction
Type & style
- Home type: SingleFamily
- Property subtype: Single Family Residence, Residential
Materials
- Vinyl Siding
Condition
- Updated/Remodeled
- Year built: 1964
Utilities & green energy
- Sewer: Cesspool
- Water: Public
- Utilities for property: Cable Available, Phone Available, Trash Collection Public, Water Connected
Community & neighborhood
Location
- Region: Rocky Point
Other
Other facts
- Listing agreement: Exclusive Right To Sell
Price history
| Date | Event | Price |
|---|---|---|
| 11/26/2025 | Sold | $640,000-1.5% |
Source: | ||
| 10/6/2025 | Pending sale | $649,990+3.2% |
Source: | ||
| 9/30/2025 | Listing removed | $629,990 |
Source: | ||
| 9/9/2025 | Listed for sale | $629,990+0% |
Source: | ||
| 8/26/2025 | Listing removed | $629,900 |
Source: | ||
Public tax history
| Year | Property taxes | Tax assessment |
|---|---|---|
| 2024 | -- | $2,400 |
| 2023 | -- | $2,400 |
| 2022 | -- | $2,400 |
Find assessor info on the county website
Neighborhood: 11778
Nearby schools
GreatSchools rating
- 3/10Joseph A Edgar Imtermediate SchoolGrades: 3-5Distance: 0.7 mi
- 3/10Rocky Point Middle SchoolGrades: 6-8Distance: 1.2 mi
- 8/10Rocky Point High SchoolGrades: 9-12Distance: 1.2 mi
Schools provided by the listing agent
- Elementary: Frank J Carasiti Elementary School
- Middle: Rocky Point Middle School
- High: Rocky Point High School
Source: OneKey® MLS. This data may not be complete. We recommend contacting the local school district to confirm school assignments for this home.
Get a cash offer in 3 minutes
Find out how much your home could sell for in as little as 3 minutes with a no-obligation cash offer.
Estimated market value
$643,600
Get a cash offer in 3 minutes
Find out how much your home could sell for in as little as 3 minutes with a no-obligation cash offer.
Estimated market value
$643,600
