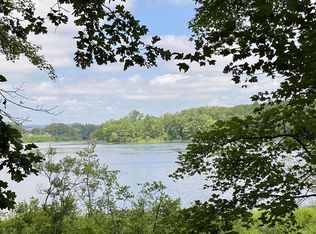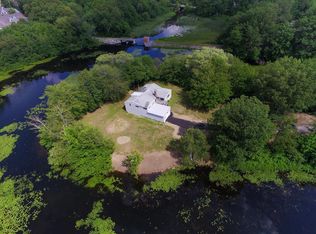Awesome contemporary split at the end of a dead end private road on Flint Pond with 2 car garage. Updated kitchen with dining area and open floor plan, white cabinets, granite counters and breakfast bar. Fireplaced living room boasts cathedral ceilings with skylights and ceiling fan. Two bedrooms, an office and updated full bath on first level. Master bedroom with high ceilings and walk in closet, large full bath with shower stall and large hot tub, 2nd bedroom and sitting area on 2nd floor. Enclosed porch off kitchen. Deck off dining area. Central air. Walk out basement could be finished, plumbed for half bath. Steel beam support. Irrigation system. Shed. Apple & pear trees on property.
This property is off market, which means it's not currently listed for sale or rent on Zillow. This may be different from what's available on other websites or public sources.

