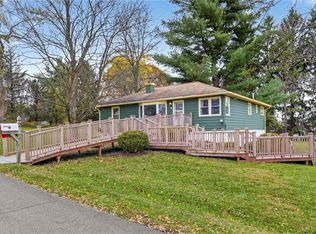3 bedroom Single Family Home in the Perfect Location - This well kept single family home in Dryden is a delightful place to raise your family. There is plenty of parking and storage in the garage and a fenced-in back yard. This is a 3 bedroom 2 bath home with a finished basement and washer and dryer. Conveniently located right between Ithaca and Cortland. $1400.00 per month plus utilities. Security Deposit is $1400.00 and is due at lease signing. (RLNE4557692)
This property is off market, which means it's not currently listed for sale or rent on Zillow. This may be different from what's available on other websites or public sources.
