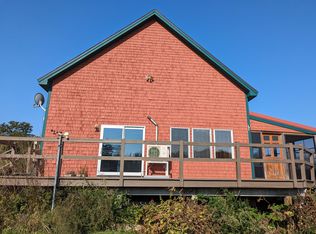Closed
$265,000
27 Fisher Road, Winterport, ME 04496
3beds
1,269sqft
Mobile Home
Built in 2003
14.28 Acres Lot
$267,700 Zestimate®
$209/sqft
$1,516 Estimated rent
Home value
$267,700
Estimated sales range
Not available
$1,516/mo
Zestimate® history
Loading...
Owner options
Explore your selling options
What's special
Tranquil Country Living on 14 Acres - Log-Sided Double Wide with Privacy and Charm!
Welcome to your peaceful country retreat! Nestled on 14 private acres, this log-sided double wide mobile home offers the perfect blend of rustic charm and modern convenience. Set well off the road, you'll enjoy ultimate privacy surrounded by nature, with a fenced-in area for pets, making it ideal for animal lovers.
Step inside and feel instantly at home in the warm, inviting living room featuring a wood-burning fireplace—perfect for cozy evenings and adding that extra touch of ambiance. This move-in ready home also enjoys plenty of natural light and space to make it your own.
A detached 2-car garage provides storage and room for projects, while the expansive lot gives you endless outdoor possibilities—gardening, exploring, or simply soaking in the serenity.
Any old items in the woods / around the property will not be removed by seller.
Zillow last checked: 8 hours ago
Listing updated: June 27, 2025 at 04:05am
Listed by:
Realty of Maine
Bought with:
Realty of Maine
Source: Maine Listings,MLS#: 1623874
Facts & features
Interior
Bedrooms & bathrooms
- Bedrooms: 3
- Bathrooms: 2
- Full bathrooms: 2
Bedroom 1
- Level: First
Bedroom 2
- Level: First
Bedroom 3
- Level: First
Kitchen
- Level: First
Living room
- Level: First
Heating
- Forced Air, Heat Pump, Other
Cooling
- Heat Pump
Appliances
- Included: Dishwasher, Gas Range, Refrigerator
Features
- 1st Floor Bedroom, 1st Floor Primary Bedroom w/Bath, One-Floor Living, Pantry, Shower, Storage, Walk-In Closet(s), Primary Bedroom w/Bath
- Flooring: Carpet, Laminate, Wood
- Doors: Storm Door(s)
- Number of fireplaces: 1
Interior area
- Total structure area: 1,269
- Total interior livable area: 1,269 sqft
- Finished area above ground: 1,269
- Finished area below ground: 0
Property
Parking
- Total spaces: 2
- Parking features: Gravel, Paved, 5 - 10 Spaces, On Site, Off Street, Detached
- Garage spaces: 2
Accessibility
- Accessibility features: 32 - 36 Inch Doors
Features
- Patio & porch: Deck
- Exterior features: Animal Containment System
- Has view: Yes
- View description: Fields, Trees/Woods
Lot
- Size: 14.28 Acres
- Features: Rural, Level, Open Lot, Wooded
Details
- Additional structures: Shed(s)
- Parcel number: WTPTMR01L041
- Zoning: Residential
- Other equipment: Satellite Dish
Construction
Type & style
- Home type: MobileManufactured
- Architectural style: Other
- Property subtype: Mobile Home
Materials
- Steel Frame, Log Siding
- Foundation: Slab
- Roof: Metal
Condition
- Year built: 2003
Details
- Builder model: Brentwood
Utilities & green energy
- Electric: Circuit Breakers, Generator Hookup
- Sewer: Private Sewer
- Water: Private, Well
Green energy
- Energy efficient items: Ceiling Fans
Community & neighborhood
Location
- Region: Winterport
Other
Other facts
- Body type: Double Wide
- Road surface type: Paved
Price history
| Date | Event | Price |
|---|---|---|
| 6/27/2025 | Pending sale | $260,000-1.9%$205/sqft |
Source: | ||
| 6/26/2025 | Sold | $265,000+1.9%$209/sqft |
Source: | ||
| 6/4/2025 | Contingent | $260,000$205/sqft |
Source: | ||
| 5/23/2025 | Listed for sale | $260,000+0.4%$205/sqft |
Source: | ||
| 6/7/2024 | Sold | $259,000+4%$204/sqft |
Source: | ||
Public tax history
| Year | Property taxes | Tax assessment |
|---|---|---|
| 2024 | $2,228 +53.5% | $167,500 +57.4% |
| 2023 | $1,451 | $106,400 |
| 2022 | $1,451 | $106,400 |
Find assessor info on the county website
Neighborhood: 04496
Nearby schools
GreatSchools rating
- 6/10Samuel L Wagner Middle SchoolGrades: 5-8Distance: 5.6 mi
- 7/10Hampden AcademyGrades: 9-12Distance: 10.6 mi
- 6/10Leroy H Smith SchoolGrades: PK-4Distance: 6 mi
