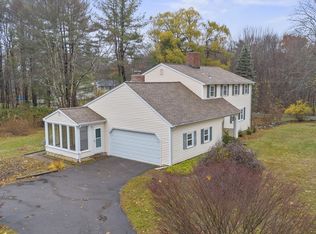This beautiful sprawling 3500 sqft home has been fully renovated to the studs, along with a new 26 x 24 addition. All new mechanicals, AC condenser, insulation, plumbing, electrical, septic system & water filtration system. This fabulous home boasts an open concept main floor living perfect for entertaining. The master is a retreat of its own with 2 walk in closets and a stunning bath with tiled walk in shower, double sink and a separate vanity area. 3 other bedrooms as well as a laundry room complete the main floor. The 1st floor hosts a family room and a play room along with an office and full bath, and a walk out glass door to the newly landscaped yard with stone wall and walkway to the front door with granite steps and a new driveway with plenty of parking. The charming screened in porch is definitely a wonderful bonus to this already stunning home which will definitely be a favored space for relaxing. Close to the center of town, highly ranked schools, and easy access to highways.
This property is off market, which means it's not currently listed for sale or rent on Zillow. This may be different from what's available on other websites or public sources.
