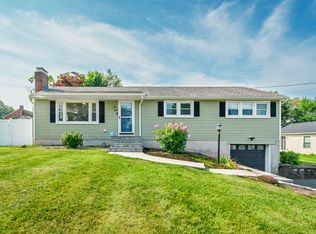Sold for $392,000
$392,000
27 Fox Hill Road, Wethersfield, CT 06109
3beds
1,906sqft
Single Family Residence
Built in 1957
0.35 Acres Lot
$473,700 Zestimate®
$206/sqft
$3,215 Estimated rent
Home value
$473,700
$445,000 - $507,000
$3,215/mo
Zestimate® history
Loading...
Owner options
Explore your selling options
What's special
Welcome to 27 Fox Hill Rd. This lovingly maintained four-level split style home offers three bedrooms and 2 1/2 baths , newer roof, central air, large yard, hardwood floors that is protected under the carpet flooring in the dining room and living room as well as upper level. Additional features include cedar closet and fireplace in the lower level family room. The Primary bedroom features a remodeled full bathroom with stand up shower. This home is located in a highly sought-after neighborhood and is in Highcrest school district. Don't let this one slip away! Subject to probate approval. Owner related to Agent
Zillow last checked: 8 hours ago
Listing updated: December 29, 2023 at 09:05pm
Listed by:
Roseanne R. Scacca 860-214-0236,
Dan Combs Real Estate 203-265-2356,
Joanne Combs 203-376-2685,
Dan Combs Real Estate
Bought with:
Lynn P. Minnick, RES.0759092
Carl Guild & Associates
Source: Smart MLS,MLS#: 170604356
Facts & features
Interior
Bedrooms & bathrooms
- Bedrooms: 3
- Bathrooms: 3
- Full bathrooms: 2
- 1/2 bathrooms: 1
Primary bedroom
- Features: Full Bath, Hardwood Floor
- Level: Upper
Bedroom
- Features: Hardwood Floor
- Level: Upper
Bedroom
- Features: Hardwood Floor
- Level: Upper
Dining room
- Features: Hardwood Floor
- Level: Main
Family room
- Features: Double-Sink, Laundry Hookup
- Level: Lower
Kitchen
- Features: Tile Floor
- Level: Main
Living room
- Features: Hardwood Floor
- Level: Main
Other
- Features: Cedar Closet(s), Half Bath
- Level: Lower
Heating
- Baseboard, Gas In Street, Natural Gas
Cooling
- Ceiling Fan(s)
Appliances
- Included: Cooktop, Oven, Refrigerator, Washer, Dryer, Water Heater
Features
- Windows: Thermopane Windows
- Basement: Full,Finished
- Attic: Access Via Hatch
- Number of fireplaces: 1
Interior area
- Total structure area: 1,906
- Total interior livable area: 1,906 sqft
- Finished area above ground: 1,418
- Finished area below ground: 488
Property
Parking
- Total spaces: 1
- Parking features: Attached
- Attached garage spaces: 1
Features
- Levels: Multi/Split
- Patio & porch: Patio
- Exterior features: Awning(s)
Lot
- Size: 0.35 Acres
- Features: Level
Details
- Parcel number: 765708
- Zoning: A1
Construction
Type & style
- Home type: SingleFamily
- Architectural style: Split Level
- Property subtype: Single Family Residence
Materials
- Vinyl Siding
- Foundation: Concrete Perimeter
- Roof: Asphalt
Condition
- New construction: No
- Year built: 1957
Utilities & green energy
- Sewer: Public Sewer
- Water: Public
Green energy
- Energy efficient items: Windows
Community & neighborhood
Location
- Region: Wethersfield
Price history
| Date | Event | Price |
|---|---|---|
| 12/27/2023 | Sold | $392,000-1.8%$206/sqft |
Source: | ||
| 12/4/2023 | Pending sale | $399,000$209/sqft |
Source: | ||
| 11/6/2023 | Contingent | $399,000$209/sqft |
Source: | ||
| 10/27/2023 | Listed for sale | $399,000$209/sqft |
Source: | ||
Public tax history
| Year | Property taxes | Tax assessment |
|---|---|---|
| 2025 | $7,527 +9.2% | $251,970 +58% |
| 2024 | $6,892 +3.4% | $159,470 |
| 2023 | $6,663 +1.7% | $159,470 |
Find assessor info on the county website
Neighborhood: 06109
Nearby schools
GreatSchools rating
- 7/10Highcrest SchoolGrades: K-6Distance: 0.9 mi
- 6/10Silas Deane Middle SchoolGrades: 7-8Distance: 2.4 mi
- 7/10Wethersfield High SchoolGrades: 9-12Distance: 2.2 mi
Schools provided by the listing agent
- Elementary: Highcrest
- High: Wethersfield
Source: Smart MLS. This data may not be complete. We recommend contacting the local school district to confirm school assignments for this home.
Get pre-qualified for a loan
At Zillow Home Loans, we can pre-qualify you in as little as 5 minutes with no impact to your credit score.An equal housing lender. NMLS #10287.
Sell for more on Zillow
Get a Zillow Showcase℠ listing at no additional cost and you could sell for .
$473,700
2% more+$9,474
With Zillow Showcase(estimated)$483,174
