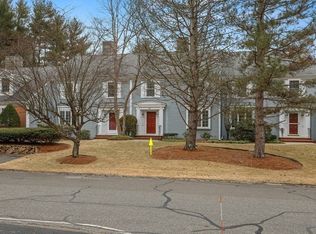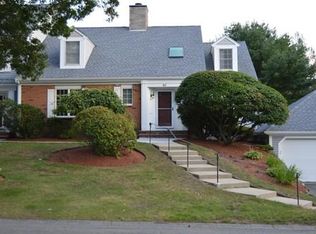Sold for $756,650
$756,650
27 Fuller Pond Rd #26, Middleton, MA 01949
3beds
2,633sqft
Condominium, Townhouse
Built in 1985
-- sqft lot
$-- Zestimate®
$287/sqft
$-- Estimated rent
Home value
Not available
Estimated sales range
Not available
Not available
Zestimate® history
Loading...
Owner options
Explore your selling options
What's special
Desirable Fuller Pond Village, a Hidden Gem Just Off Rt. 114! This spacious end unit townhome features a bright, open-concept layout enhanced by oversized windows & skylights that flood the space with natural light. The eat-in kitchen offers ample cabinet & counter space. The adjacent living/dining area impress with soaring vaulted ceilings & French doors leading to a heated sunroom & private deck, ideal for morning coffee or evening relaxation. The first-floor primary suite is generously sized, 2 double closets, full bath & French doors to the deck. Second bedroom with full bath & first-floor laundry completes this level, making it ideal for single-level living. Upstairs, the lofted family room with a cozy fireplace overlooks the main living area. You'll also find a spacious bedroom suite with its own full bath and double closets. Attached garage with access to unfinished lower level. Clubhouse, gym, indoor/outdoor pools, tennis/pickleball, trails & manicured grounds.
Zillow last checked: 8 hours ago
Listing updated: September 05, 2025 at 10:36am
Listed by:
Lane Burnham Team 978-807-6303,
LAER Realty Partners 844-687-5237
Bought with:
Maria Salzillo
J. Barrett & Company
Source: MLS PIN,MLS#: 73375101
Facts & features
Interior
Bedrooms & bathrooms
- Bedrooms: 3
- Bathrooms: 3
- Full bathrooms: 3
- Main level bathrooms: 2
- Main level bedrooms: 2
Primary bedroom
- Features: Bathroom - Full, Walk-In Closet(s), Closet/Cabinets - Custom Built, Flooring - Wall to Wall Carpet, Balcony / Deck, French Doors, Cable Hookup, Deck - Exterior, Dressing Room, Exterior Access, Lighting - Overhead, Closet - Double
- Level: Main,First
Bedroom 2
- Features: Flooring - Wall to Wall Carpet, Cable Hookup, Closet - Double
- Level: Main,First
Bedroom 3
- Features: Bathroom - Full, Flooring - Wall to Wall Carpet, Closet - Double
- Level: Second
Primary bathroom
- Features: Yes
Bathroom 1
- Features: Bathroom - 3/4, Bathroom - With Shower Stall, Flooring - Stone/Ceramic Tile
- Level: Main,First
Bathroom 2
- Features: Bathroom - Full, Bathroom - With Tub & Shower, Flooring - Stone/Ceramic Tile
- Level: Main,First
Bathroom 3
- Features: Bathroom - Full, Bathroom - With Tub & Shower, Flooring - Stone/Ceramic Tile
- Level: Second
Dining room
- Features: Closet/Cabinets - Custom Built, Flooring - Wall to Wall Carpet, French Doors, Open Floorplan, Lighting - Overhead
- Level: Main,First
Family room
- Features: Beamed Ceilings, Walk-In Closet(s), Flooring - Wall to Wall Carpet, Balcony - Interior
- Level: Second
Kitchen
- Features: Flooring - Stone/Ceramic Tile, Flooring - Vinyl, Window(s) - Picture, Dining Area
- Level: Main,First
Living room
- Features: Cathedral Ceiling(s), Beamed Ceilings, Flooring - Wall to Wall Carpet, French Doors, Cable Hookup
- Level: Main,First
Heating
- Central, Baseboard, Natural Gas
Cooling
- Central Air
Appliances
- Included: Oven, Microwave, Range, Refrigerator, Washer, Dryer
- Laundry: Main Level, Electric Dryer Hookup, Washer Hookup, First Floor, In Unit
Features
- Cathedral Ceiling(s), Slider, Sun Room, Central Vacuum
- Flooring: Tile, Vinyl, Carpet, Flooring - Wall to Wall Carpet
- Doors: French Doors
- Windows: Skylight(s), Picture
- Has basement: Yes
- Number of fireplaces: 2
- Fireplace features: Family Room, Living Room
- Common walls with other units/homes: End Unit
Interior area
- Total structure area: 2,633
- Total interior livable area: 2,633 sqft
- Finished area above ground: 2,633
- Finished area below ground: 1,500
Property
Parking
- Total spaces: 3
- Parking features: Under, Garage Door Opener, Tandem, Paved
- Attached garage spaces: 1
- Uncovered spaces: 2
Features
- Patio & porch: Deck, Covered
- Exterior features: Balcony / Deck, Deck, Covered Patio/Deck, Rain Gutters, Professional Landscaping
- Pool features: Association, In Ground, Indoor, Heated
Details
- Parcel number: 3788711
- Zoning: R1A
Construction
Type & style
- Home type: Townhouse
- Property subtype: Condominium, Townhouse
Materials
- Frame
- Roof: Shingle
Condition
- Year built: 1985
Utilities & green energy
- Sewer: Private Sewer
- Water: Public
- Utilities for property: for Electric Range, for Electric Oven, for Electric Dryer, Washer Hookup
Green energy
- Energy efficient items: Thermostat
Community & neighborhood
Security
- Security features: Security System
Community
- Community features: Shopping, Pool, Tennis Court(s), Park, Walk/Jog Trails, Golf, Medical Facility, Conservation Area, Highway Access, House of Worship, Public School
Location
- Region: Middleton
HOA & financial
HOA
- HOA fee: $1,013 monthly
- Amenities included: Pool, Tennis Court(s), Recreation Facilities, Paddle Tennis, Fitness Center, Sauna/Steam, Trail(s), Garden Area, Clubhouse
- Services included: Water, Sewer, Insurance, Maintenance Structure, Road Maintenance, Maintenance Grounds, Snow Removal, Trash, Reserve Funds
Price history
| Date | Event | Price |
|---|---|---|
| 7/25/2025 | Sold | $756,650+2.3%$287/sqft |
Source: MLS PIN #73375101 Report a problem | ||
| 5/28/2025 | Contingent | $739,900$281/sqft |
Source: MLS PIN #73375101 Report a problem | ||
| 5/20/2025 | Listed for sale | $739,900$281/sqft |
Source: MLS PIN #73375101 Report a problem | ||
Public tax history
Tax history is unavailable.
Neighborhood: 01949
Nearby schools
GreatSchools rating
- NAFuller Meadow Elementary SchoolGrades: K-2Distance: 0.2 mi
- 6/10Masconomet Regional Middle SchoolGrades: 7-8Distance: 3.7 mi
- 9/10Masconomet Regional High SchoolGrades: 9-12Distance: 3.7 mi
Schools provided by the listing agent
- Elementary: Fuller Meadow
- Middle: Masconomet
- High: Masconomet
Source: MLS PIN. This data may not be complete. We recommend contacting the local school district to confirm school assignments for this home.
Get pre-qualified for a loan
At Zillow Home Loans, we can pre-qualify you in as little as 5 minutes with no impact to your credit score.An equal housing lender. NMLS #10287.

