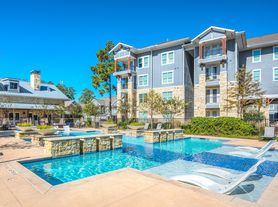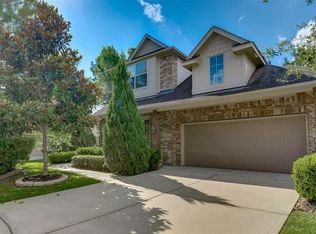Discover the perfect blend of luxury, comfort, and location in this stunning two-story home in one of the most desirable areas of The Woodlands. Surrounded by scenic parks, peaceful lakes, trails, tennis courts, and top-rated Tomball ISD schools, this residence offers convenience and tranquility. The first floor features elegant hardwood floors, spacious living and dining areas, and a remodeled kitchen with quartz island, designer cabinetry, walk-in pantry, and high-end finishes. Upstairs includes spacious bedrooms and a versatile game room or office space. Enjoy your private backyard with a sparkling pool and outdoor kitchen ideal for entertaining family and friends or relaxing under the stars. Located just minutes from fine dining, shopping, cinemas, medical centers, and major highways, this home truly captures the best of The Woodlands living elegant, inviting, and move-in ready!
Copyright notice - Data provided by HAR.com 2022 - All information provided should be independently verified.
House for rent
$4,950/mo
27 Fury Ranch Pl, Spring, TX 77389
4beds
3,186sqft
Price may not include required fees and charges.
Singlefamily
Available now
Electric, ceiling fan
Electric dryer hookup laundry
2 Attached garage spaces parking
Natural gas, fireplace
What's special
Sparkling poolPrivate backyardTennis courtsHigh-end finishesSpacious bedroomsElegant hardwood floorsPeaceful lakes
- 69 days |
- -- |
- -- |
Zillow last checked: 8 hours ago
Listing updated: January 08, 2026 at 08:59pm
Travel times
Facts & features
Interior
Bedrooms & bathrooms
- Bedrooms: 4
- Bathrooms: 4
- Full bathrooms: 3
- 1/2 bathrooms: 1
Rooms
- Room types: Breakfast Nook, Family Room, Office
Heating
- Natural Gas, Fireplace
Cooling
- Electric, Ceiling Fan
Appliances
- Included: Dishwasher, Disposal, Dryer, Microwave, Oven, Refrigerator, Stove, Washer
- Laundry: Electric Dryer Hookup, Gas Dryer Hookup, In Unit, Washer Hookup
Features
- 3 Bedrooms Up, Ceiling Fan(s), Primary Bed - 1st Floor, Walk-In Closet(s)
- Flooring: Carpet, Tile, Wood
- Has fireplace: Yes
Interior area
- Total interior livable area: 3,186 sqft
Property
Parking
- Total spaces: 2
- Parking features: Attached, Covered
- Has attached garage: Yes
- Details: Contact manager
Features
- Stories: 2
- Exterior features: 1 Living Area, 3 Bedrooms Up, Architecture Style: Traditional, Attached, Cul-De-Sac, ENERGY STAR Qualified Appliances, Electric Dryer Hookup, Flooring: Wood, Formal Dining, Formal Living, Gameroom Up, Garage Door Opener, Gas Dryer Hookup, Gas Log, Heating: Gas, In Ground, Instant Hot Water, Insulated/Low-E windows, Kitchen/Dining Combo, Living Area - 1st Floor, Lot Features: Cul-De-Sac, Patio/Deck, Primary Bed - 1st Floor, Secured, Sprinkler System, Utility Room, Walk-In Closet(s), Washer Hookup
- Has private pool: Yes
Details
- Parcel number: 1329760010040
Construction
Type & style
- Home type: SingleFamily
- Property subtype: SingleFamily
Condition
- Year built: 2012
Community & HOA
HOA
- Amenities included: Pool
Location
- Region: Spring
Financial & listing details
- Lease term: Long Term,12 Months
Price history
| Date | Event | Price |
|---|---|---|
| 12/9/2025 | Price change | $4,950-10%$2/sqft |
Source: | ||
| 11/1/2025 | Listed for rent | $5,500$2/sqft |
Source: | ||
Neighborhood: Creekside Park
Nearby schools
GreatSchools rating
- 10/10Creekside Forest Elementary SchoolGrades: PK-5Distance: 1.6 mi
- 10/10Creekside Park J High SchoolGrades: 6-8Distance: 1.2 mi
- 8/10Tomball High SchoolGrades: 9-12Distance: 5.9 mi

