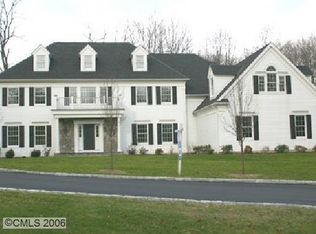Sold for $2,305,000 on 09/16/25
$2,305,000
27 Golden Farm Road, Stamford, CT 06903
4beds
5,746sqft
Single Family Residence
Built in 2004
1.03 Acres Lot
$2,338,800 Zestimate®
$401/sqft
$6,898 Estimated rent
Maximize your home sale
Get more eyes on your listing so you can sell faster and for more.
Home value
$2,338,800
$2.10M - $2.60M
$6,898/mo
Zestimate® history
Loading...
Owner options
Explore your selling options
What's special
Welcome to your dream home, where resort-style living meets the convenience of an easy commute to NYC and Westchester County locations! Impeccably maintained and thoughtfully improved, this stunning property offers an array of features designed for both relaxation and entertainment. Head outside to your own private oasis, complete with a luxurious pool and spa, great for unwinding after a busy day or hosting unforgettable gatherings. Mature plantings and a variety of beautiful flowers provide an enchanting backdrop to the deck, patio and pool/spa spaces-ideal for al fresco dining or simply enjoying the private and serene atmosphere. The property is fully enclosed with dog-friendly fencing and discreet deer barriers. Inside, the home boasts spacious, open-concept living with four generously sized bedrooms, including a primary suite that promises a tranquil retreat. The home also features a flex room/optional 5th bedroom. A separate multi-purpose room offers additional space for a bedroom, exercise area, or play area making this home as versatile as it is beautiful. Gleaming wood floors, many areas recently refinished, flow throughout, adding warmth and charm to the interiors. A striking stone fireplace creates an inviting focal point in the living area, offering a nice spot to gather. For the home chef, the gourmet kitchen is a dream come true. Outfitted with top-of-the-line Viking appliances and Sub-Zero refrigerator this kitchen combines functionality and style making meal preparation a joy. With extra storage space to keep everything organized and clutter-free, this property offers the balance of beauty, comfort, and modern living. Whether you're relaxing at home, entertaining guests, or commuting to the city, this home is the ultimate retreat. New Yorkers, get more house for your money and save on taxes!
Zillow last checked: 8 hours ago
Listing updated: September 17, 2025 at 11:43am
Listed by:
Denise L. Taylor 860-977-3699,
Coldwell Banker Realty 203-438-9000
Bought with:
Chris Maroc, RES.0794219
Coldwell Banker Realty
Source: Smart MLS,MLS#: 24108037
Facts & features
Interior
Bedrooms & bathrooms
- Bedrooms: 4
- Bathrooms: 6
- Full bathrooms: 5
- 1/2 bathrooms: 1
Primary bedroom
- Level: Upper
Bedroom
- Level: Upper
Bedroom
- Level: Upper
Bedroom
- Level: Upper
Dining room
- Level: Main
Family room
- Level: Upper
Great room
- Level: Main
Kitchen
- Level: Main
Living room
- Level: Main
Office
- Level: Main
Heating
- Forced Air, Hot Water, Zoned, Oil, Propane
Cooling
- Central Air
Appliances
- Included: Gas Cooktop, Convection Oven, Microwave, Range Hood, Subzero, Dishwasher, Disposal, Instant Hot Water, Washer, Dryer, Wine Cooler, Water Heater
- Laundry: Upper Level
Features
- Sound System, Wired for Data, Central Vacuum, Open Floorplan, Smart Thermostat, Wired for Sound
- Doors: Storm Door(s), French Doors
- Windows: Thermopane Windows
- Basement: Full,Unfinished
- Number of fireplaces: 1
Interior area
- Total structure area: 5,746
- Total interior livable area: 5,746 sqft
- Finished area above ground: 5,746
Property
Parking
- Total spaces: 7
- Parking features: Attached, Paved, Driveway, Garage Door Opener
- Attached garage spaces: 3
- Has uncovered spaces: Yes
Accessibility
- Accessibility features: Bath Grab Bars
Features
- Patio & porch: Covered, Patio
- Exterior features: Outdoor Grill, Garden, Underground Sprinkler
- Has private pool: Yes
- Pool features: Heated, Concrete, Pool/Spa Combo, Fenced, In Ground
- Spa features: Heated
Lot
- Size: 1.03 Acres
- Features: Secluded, Subdivided, Level, Sloped, Cul-De-Sac, Landscaped
Details
- Additional structures: Shed(s)
- Parcel number: 2307608
- Zoning: RA1
- Other equipment: Generator, Entertainment System
Construction
Type & style
- Home type: SingleFamily
- Architectural style: Colonial
- Property subtype: Single Family Residence
Materials
- Clapboard, Wood Siding
- Foundation: Concrete Perimeter
- Roof: Asphalt
Condition
- New construction: No
- Year built: 2004
Details
- Warranty included: Yes
Utilities & green energy
- Sewer: Septic Tank
- Water: Well
Green energy
- Energy efficient items: Thermostat, Ridge Vents, Doors, Windows
Community & neighborhood
Security
- Security features: Security System
Community
- Community features: Golf, Health Club, Medical Facilities, Park, Shopping/Mall
Location
- Region: Stamford
- Subdivision: North Stamford
Price history
| Date | Event | Price |
|---|---|---|
| 9/16/2025 | Sold | $2,305,000-1.9%$401/sqft |
Source: | ||
| 8/15/2025 | Pending sale | $2,350,000$409/sqft |
Source: | ||
| 7/11/2025 | Listed for sale | $2,350,000+25.2%$409/sqft |
Source: | ||
| 5/17/2007 | Sold | $1,877,500$327/sqft |
Source: Public Record Report a problem | ||
Public tax history
| Year | Property taxes | Tax assessment |
|---|---|---|
| 2025 | $28,718 +2.6% | $1,229,360 |
| 2024 | $27,980 -7% | $1,229,360 |
| 2023 | $30,070 +12.5% | $1,229,360 +21.1% |
Find assessor info on the county website
Neighborhood: North Stamford
Nearby schools
GreatSchools rating
- 5/10Northeast SchoolGrades: K-5Distance: 2.7 mi
- 3/10Turn Of River SchoolGrades: 6-8Distance: 4.4 mi
- 3/10Westhill High SchoolGrades: 9-12Distance: 4.5 mi
Sell for more on Zillow
Get a free Zillow Showcase℠ listing and you could sell for .
$2,338,800
2% more+ $46,776
With Zillow Showcase(estimated)
$2,385,576