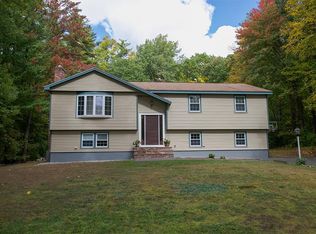Sold for $610,000
$610,000
27 Gulf Rd, Derry, NH 03038
3beds
1,600sqft
Single Family Residence
Built in 1985
1.12 Acres Lot
$614,000 Zestimate®
$381/sqft
$3,389 Estimated rent
Home value
$614,000
$571,000 - $657,000
$3,389/mo
Zestimate® history
Loading...
Owner options
Explore your selling options
What's special
Welcome to 27 Gulf Rd, nestled in peaceful Derry, NH! This charming 3-bedroom, 2-bathroom home has been lovingly maintained and updated throughout the years. The cozy living room features a warm fireplace, perfect for those chilly New England evenings, while the sun room offers a bright space to enjoy your morning coffee. A major highlight is the property's location backing directly to conservation land, providing privacy and natural beauty right in your backyard. Parking is convenient with ample space for residents and guests. Nature enthusiasts will appreciate the proximity to Ballard State Forest and Big Island Pond for outdoor adventures. For recreation, enjoy The Links at LaBelle Winery, Hoodkroft Country Club, or visit LaBelle Winery Event Center. Families will value the well-regarded Pinkerton Academy nearby. Don't miss this opportunity to make this well-cared-for house your next home! Offers are due Monday 4/14 by 3pm. No Escalation Clause.
Zillow last checked: 8 hours ago
Listing updated: June 26, 2025 at 04:01am
Listed by:
The Leva Group 978-877-8194,
Gibson Sotheby's International Realty 617-242-4222,
Kenneth J. Leva 978-877-8194
Bought with:
The Leva Group
Sue Padden Real Estate, LLC
Source: MLS PIN,MLS#: 73357841
Facts & features
Interior
Bedrooms & bathrooms
- Bedrooms: 3
- Bathrooms: 2
- Full bathrooms: 1
- 1/2 bathrooms: 1
Primary bedroom
- Features: Closet, Flooring - Wall to Wall Carpet
- Level: Second
- Area: 150
- Dimensions: 15 x 10
Bedroom 2
- Features: Closet, Flooring - Wall to Wall Carpet
- Level: Second
- Area: 198
- Dimensions: 11 x 18
Bedroom 3
- Features: Closet, Flooring - Wall to Wall Carpet
- Level: Second
- Area: 120
- Dimensions: 12 x 10
Bathroom 1
- Level: First
Bathroom 2
- Level: Second
Dining room
- Features: Flooring - Laminate
- Level: Main,First
- Area: 168
- Dimensions: 14 x 12
Kitchen
- Features: Flooring - Vinyl, Countertops - Stone/Granite/Solid, Countertops - Upgraded, Exterior Access
- Level: Main,First
- Area: 143
- Dimensions: 13 x 11
Living room
- Features: Flooring - Laminate, Exterior Access
- Level: Main,First
- Area: 276
- Dimensions: 12 x 23
Heating
- Baseboard, Oil
Cooling
- Ductless
Appliances
- Included: Range, Dishwasher, Microwave, Refrigerator
- Laundry: First Floor
Features
- Sun Room
- Flooring: Tile, Carpet, Laminate
- Basement: Full
- Number of fireplaces: 1
- Fireplace features: Living Room
Interior area
- Total structure area: 1,600
- Total interior livable area: 1,600 sqft
- Finished area above ground: 1,600
Property
Parking
- Total spaces: 7
- Parking features: Attached, Under, Garage Door Opener, Workshop in Garage, Paved Drive, Off Street, Driveway, Paved
- Attached garage spaces: 1
- Uncovered spaces: 6
Features
- Patio & porch: Deck - Exterior, Deck
- Exterior features: Deck, Storage, Sprinkler System, Garden
Lot
- Size: 1.12 Acres
- Features: Wooded
Details
- Parcel number: M:4 B:64 L:1,737844
- Zoning: LDR
Construction
Type & style
- Home type: SingleFamily
- Property subtype: Single Family Residence
Materials
- Frame
- Foundation: Concrete Perimeter
- Roof: Shingle
Condition
- Updated/Remodeled
- Year built: 1985
Utilities & green energy
- Electric: Circuit Breakers
- Sewer: Private Sewer
- Water: Private
- Utilities for property: for Electric Range
Community & neighborhood
Community
- Community features: Shopping, Walk/Jog Trails, Golf, Conservation Area
Location
- Region: Derry
Other
Other facts
- Road surface type: Paved
Price history
| Date | Event | Price |
|---|---|---|
| 6/25/2025 | Sold | $610,000+10.9%$381/sqft |
Source: MLS PIN #73357841 Report a problem | ||
| 5/27/2025 | Contingent | $549,900$344/sqft |
Source: | ||
| 4/10/2025 | Listed for sale | $549,900$344/sqft |
Source: | ||
Public tax history
| Year | Property taxes | Tax assessment |
|---|---|---|
| 2024 | $9,218 +11.8% | $493,200 +23.7% |
| 2023 | $8,243 +8.6% | $398,600 |
| 2022 | $7,589 +6.6% | $398,600 +36.3% |
Find assessor info on the county website
Neighborhood: 03038
Nearby schools
GreatSchools rating
- 5/10East Derry Memorial Elementary SchoolGrades: K-5Distance: 2 mi
- 5/10West Running Brook Middle SchoolGrades: 6-8Distance: 3.2 mi
Schools provided by the listing agent
- High: Pinkerton
Source: MLS PIN. This data may not be complete. We recommend contacting the local school district to confirm school assignments for this home.
Get a cash offer in 3 minutes
Find out how much your home could sell for in as little as 3 minutes with a no-obligation cash offer.
Estimated market value$614,000
Get a cash offer in 3 minutes
Find out how much your home could sell for in as little as 3 minutes with a no-obligation cash offer.
Estimated market value
$614,000
