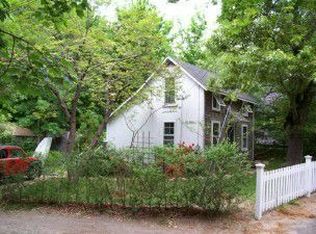Set in West Chop's most coveted enclave, this newly constructed Hatch Road compound has so much to offer. Move right in and enjoy three floors of beautifully designed living in the main house, which includes generous water views from multiple vantages. The first level provides a warm greeting and comfortable ease, with connected and open living, dining, and kitchen spaces. Master suites are readily available on the first and second levels, and the third level offers the home's fifth bedroom. Complementing the water view decks are a screened porch and bluestone patio. Thoughtfully engineered, the home includes elements of high performance design and efficiency, including quartz and granite countertops, Thermador appliances, tankless hot water heater, Anderson windows, state of the art insulation, and more. A detached two-car carriage house with beautiful full guest apartment above completes the compound. Expansive lawns and superb hardscape bring the buildings together harmoniously.
This property is off market, which means it's not currently listed for sale or rent on Zillow. This may be different from what's available on other websites or public sources.
