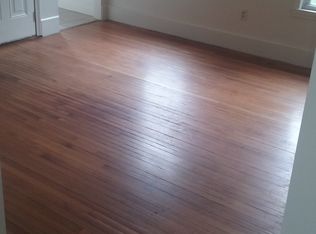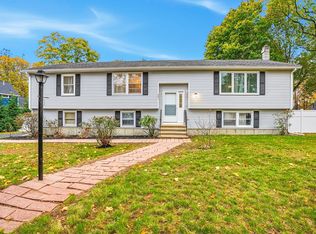New Listing Being Offered In Stoughton!! Beautiful and Meticulously Maintained Contemporary 3 Level Raised Ranch Conveniently Located Close to Train, Major Highways, Elementary School, Shopping & Restaurants. . This Lovely Home Features 4 + Spacious Bedrooms, 2 Full Bathrooms, 2 Car Attached Garage, Gorgeous Open Floor Plan Kitchen W/ Granite Island and Stainless Steel Appliances that Opens to Dining Room, Large Living Room w/ Cathedral Ceilings and Skylights, Finished Lower Level w/ BONUS ROOM and a HUGE Master Bedroom Suite. Get Ready For SUMMER FUN @ This Home!!!!! LARGE Landscaped Fenced-In Yard Complete w/ Pool w/ Patio Area and Separate Fire Pit for Summer FUN!!!
This property is off market, which means it's not currently listed for sale or rent on Zillow. This may be different from what's available on other websites or public sources.

