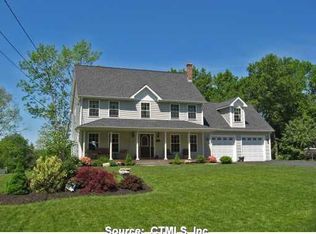Sold for $485,000
$485,000
27 Highview Drive, Killingly, CT 06241
5beds
2,252sqft
Single Family Residence
Built in 1973
0.55 Acres Lot
$553,500 Zestimate®
$215/sqft
$3,481 Estimated rent
Home value
$553,500
$520,000 - $592,000
$3,481/mo
Zestimate® history
Loading...
Owner options
Explore your selling options
What's special
Offered for the first time in years, this 5-bedroom, 2.5-bath Colonial in the highly sought-after Zadora Heights showcases 2,252 sq ft of versatile living space, thoughtful updates, and timeless appeal. The main level welcomes you with gleaming hardwood floors, a spacious living room, formal dining area, half bathroom, and a cozy family room off the kitchen featuring a newly capped and lined fireplace. The heart of the home is the updated eat-in kitchen, complete with an oversized island and cooktop, Corian countertops and sink, newer appliances, built-in desk, large pantry, and convenient double wall ovens. A main-level bedroom or bonus room provides flexible space while upstairs you'll find four bedrooms, including a primary suite with double closets and a private full bath. The second full bath on this level is also spacious and well-appointed. Enjoy outdoor living with a large, elevated Trex deck just off the kitchen and a concrete patio accessible from the walk out basement. Additional highlights include plenty of storage and coat closets, a 2-car attached garage, newer windows, Buderus furnace and a fantastic location! Don't miss your chance to call this wonderful home your own!
Zillow last checked: 8 hours ago
Listing updated: June 30, 2025 at 10:59am
Listed by:
Lauren F. Heidelberger 860-933-0735,
Berkshire Hathaway NE Prop. 860-928-1995
Bought with:
Darrell S. Alexander, RES.0802192
RE/MAX Bell Park Realty
Source: Smart MLS,MLS#: 24089184
Facts & features
Interior
Bedrooms & bathrooms
- Bedrooms: 5
- Bathrooms: 4
- Full bathrooms: 2
- 1/2 bathrooms: 2
Primary bedroom
- Features: Full Bath, Tub w/Shower, Wall/Wall Carpet
- Level: Upper
- Area: 272 Square Feet
- Dimensions: 17 x 16
Bedroom
- Features: Wall/Wall Carpet
- Level: Upper
- Area: 132 Square Feet
- Dimensions: 12 x 11
Bedroom
- Features: Wall/Wall Carpet
- Level: Upper
- Area: 154 Square Feet
- Dimensions: 11 x 14
Bedroom
- Features: Wall/Wall Carpet
- Level: Main
- Area: 130 Square Feet
- Dimensions: 13 x 10
Bedroom
- Features: Wall/Wall Carpet
- Level: Upper
- Area: 144 Square Feet
- Dimensions: 12 x 12
Bathroom
- Features: Tile Floor
- Level: Main
Bathroom
- Features: Tub w/Shower, Tile Floor
- Level: Upper
Dining room
- Features: Hardwood Floor
- Level: Main
- Area: 169 Square Feet
- Dimensions: 13 x 13
Family room
- Features: Fireplace, Wall/Wall Carpet
- Level: Main
- Area: 273 Square Feet
- Dimensions: 13 x 21
Kitchen
- Features: Built-in Features, Corian Counters, Kitchen Island, Pantry, Sliders, Hardwood Floor
- Level: Main
- Area: 312 Square Feet
- Dimensions: 13 x 24
Living room
- Features: Hardwood Floor
- Level: Main
- Area: 375 Square Feet
- Dimensions: 15 x 25
Heating
- Hot Water, Oil
Cooling
- None
Appliances
- Included: Cooktop, Refrigerator, Dishwasher, Disposal, Washer, Dryer, Water Heater
- Laundry: Main Level
Features
- Basement: Full
- Attic: Storage,Pull Down Stairs
- Number of fireplaces: 1
Interior area
- Total structure area: 2,252
- Total interior livable area: 2,252 sqft
- Finished area above ground: 2,252
Property
Parking
- Total spaces: 2
- Parking features: Attached
- Attached garage spaces: 2
Features
- Patio & porch: Deck, Patio
Lot
- Size: 0.55 Acres
- Features: Subdivided, Level
Details
- Parcel number: 1693221
- Zoning: LD
Construction
Type & style
- Home type: SingleFamily
- Architectural style: Colonial
- Property subtype: Single Family Residence
Materials
- Vinyl Siding
- Foundation: Concrete Perimeter
- Roof: Asphalt
Condition
- New construction: No
- Year built: 1973
Utilities & green energy
- Sewer: Septic Tank
- Water: Well
Community & neighborhood
Location
- Region: Killingly
Price history
| Date | Event | Price |
|---|---|---|
| 6/30/2025 | Sold | $485,000+2.1%$215/sqft |
Source: | ||
| 6/30/2025 | Pending sale | $475,000$211/sqft |
Source: | ||
| 5/14/2025 | Contingent | $475,000$211/sqft |
Source: | ||
| 5/5/2025 | Listed for sale | $475,000$211/sqft |
Source: | ||
Public tax history
| Year | Property taxes | Tax assessment |
|---|---|---|
| 2025 | $7,164 +5.2% | $309,040 |
| 2024 | $6,808 +5.3% | $309,040 +39% |
| 2023 | $6,463 +6.7% | $222,390 |
Find assessor info on the county website
Neighborhood: 06241
Nearby schools
GreatSchools rating
- 7/10Killingly Memorial SchoolGrades: 2-4Distance: 1.6 mi
- 4/10Killingly Intermediate SchoolGrades: 5-8Distance: 1.7 mi
- 4/10Killingly High SchoolGrades: 9-12Distance: 2.7 mi
Get pre-qualified for a loan
At Zillow Home Loans, we can pre-qualify you in as little as 5 minutes with no impact to your credit score.An equal housing lender. NMLS #10287.
Sell for more on Zillow
Get a Zillow Showcase℠ listing at no additional cost and you could sell for .
$553,500
2% more+$11,070
With Zillow Showcase(estimated)$564,570
