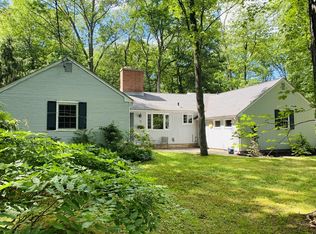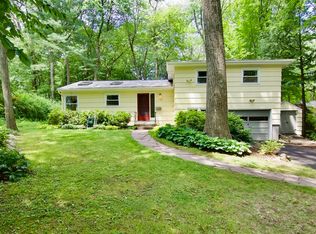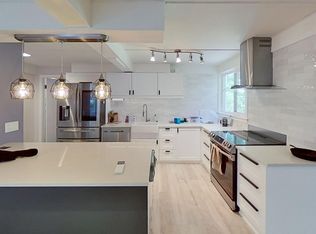Location location! Close to schools, UMass, shopping, parks, and Amherst center. Multilevel with contemporary features. Stone walkways, attached garage, fenced yard, and shed. Inside on the main level you will find entryway leading to an open floor plan, kitchen, dining area, walk out to the deck, large cathedral ceiling living room with fireplace. Upstairs are 3 bedrooms and a full bath. On the lower level is a family room/den, half bath, and laundry. The basement has a finished room, utility room, and extra storage. Sought after street in a private setting yet close to everything! Come see it today.
This property is off market, which means it's not currently listed for sale or rent on Zillow. This may be different from what's available on other websites or public sources.


