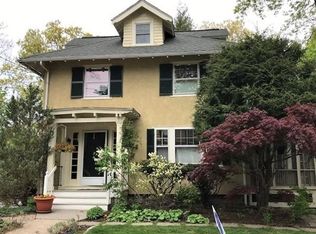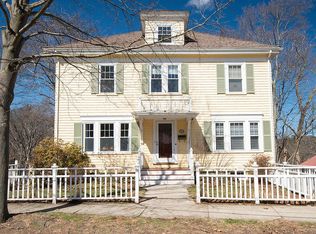Sold for $1,180,000
$1,180,000
27 Holland Rd, Melrose, MA 02176
4beds
2,496sqft
Single Family Residence
Built in 1913
7,018 Square Feet Lot
$1,186,400 Zestimate®
$473/sqft
$3,829 Estimated rent
Home value
$1,186,400
$1.10M - $1.28M
$3,829/mo
Zestimate® history
Loading...
Owner options
Explore your selling options
What's special
Nestled on a one-way street in a beloved neighborhood where block parties are tradition, this classic 4-bedroom, 2.5-bath home offers the perfect blend of location and lifestyle. Located near the 2,200-acre Middlesex Fells, you're surrounded by nature and endless outdoor adventures. The layout features 4 bedrooms upstairs (with potential for a dream primary suite), a finished third-floor retreat with great storage, and a versatile main level with dedicated living, dining, and work spaces. The kitchen with breakfast bar opens to a maintenance-free deck—your private treehouse escape. A full lower-level suite with bath, kitchenette, and patio offers flexibility for multigenerational living or an au pair. Enjoy a tight-knit community, close proximity to the library and Cedar Park Farmers Market, and easy access to the commuter rail.
Zillow last checked: 8 hours ago
Listing updated: July 25, 2025 at 10:56am
Listed by:
Alison Socha Group 781-704-3921,
Leading Edge Real Estate 781-979-0100,
Nina Clancy 781-726-0649
Bought with:
Kate Ziegler
Arborview Realty Inc.
Source: MLS PIN,MLS#: 73389035
Facts & features
Interior
Bedrooms & bathrooms
- Bedrooms: 4
- Bathrooms: 3
- Full bathrooms: 2
- 1/2 bathrooms: 1
Primary bedroom
- Features: Closet, Flooring - Wood, Crown Molding
- Level: Second
- Area: 195
- Dimensions: 15 x 13
Bedroom 2
- Features: Closet, Flooring - Wood, Crown Molding
- Level: Second
- Area: 165
- Dimensions: 15 x 11
Bedroom 3
- Features: Closet, Flooring - Wood, Crown Molding
- Level: Second
- Area: 121
- Dimensions: 11 x 11
Bedroom 4
- Features: Flooring - Wood
- Level: Second
- Area: 99
- Dimensions: 11 x 9
Primary bathroom
- Features: No
Bathroom 1
- Features: Bathroom - Half, Flooring - Wood
- Level: First
Bathroom 2
- Features: Bathroom - Full, Bathroom - With Tub & Shower, Flooring - Stone/Ceramic Tile, Countertops - Stone/Granite/Solid, Beadboard
- Level: Second
Bathroom 3
- Features: Bathroom - Full, Bathroom - Tiled With Tub & Shower, Flooring - Stone/Ceramic Tile, Jacuzzi / Whirlpool Soaking Tub, Dryer Hookup - Electric, Washer Hookup, Beadboard
- Level: Basement
Dining room
- Features: Beamed Ceilings, Closet/Cabinets - Custom Built, Flooring - Wood, Window(s) - Picture, Crown Molding
- Level: First
- Area: 169
- Dimensions: 13 x 13
Family room
- Features: Closet/Cabinets - Custom Built, Flooring - Vinyl, Recessed Lighting, Wainscoting, Beadboard, Crown Molding
- Level: Basement
- Area: 154
- Dimensions: 14 x 11
Kitchen
- Features: Flooring - Wood, Countertops - Stone/Granite/Solid, Open Floorplan, Recessed Lighting, Stainless Steel Appliances, Peninsula
- Level: First
- Area: 187
- Dimensions: 17 x 11
Living room
- Features: Beamed Ceilings, Flooring - Wood, Crown Molding
- Level: First
- Area: 260
- Dimensions: 20 x 13
Office
- Features: Flooring - Wood, Crown Molding
- Level: First
- Area: 110
- Dimensions: 11 x 10
Heating
- Baseboard, Natural Gas, Electric
Cooling
- Wall Unit(s)
Appliances
- Included: Gas Water Heater, Water Heater, Range, Dishwasher, Disposal, Microwave, Refrigerator
- Laundry: In Basement, Electric Dryer Hookup, Washer Hookup
Features
- Closet/Cabinets - Custom Built, Crown Molding, Ceiling Fan(s), Wainscoting, Den, Office, Bonus Room
- Flooring: Wood, Tile, Vinyl, Flooring - Wood, Flooring - Stone/Ceramic Tile
- Windows: Skylight
- Basement: Full,Finished,Walk-Out Access
- Number of fireplaces: 1
- Fireplace features: Living Room
Interior area
- Total structure area: 2,496
- Total interior livable area: 2,496 sqft
- Finished area above ground: 1,976
- Finished area below ground: 520
Property
Parking
- Total spaces: 4
- Parking features: Detached, Paved Drive, Off Street, Tandem, Paved
- Garage spaces: 1
- Uncovered spaces: 3
Accessibility
- Accessibility features: No
Features
- Patio & porch: Deck - Composite
- Exterior features: Deck - Composite
Lot
- Size: 7,018 sqft
Details
- Parcel number: M:0A9 P:0000021,652410
- Zoning: URA
Construction
Type & style
- Home type: SingleFamily
- Architectural style: Colonial
- Property subtype: Single Family Residence
Materials
- Frame
- Foundation: Stone
- Roof: Shingle
Condition
- Year built: 1913
Details
- Warranty included: Yes
Utilities & green energy
- Electric: Circuit Breakers
- Sewer: Public Sewer
- Water: Public
- Utilities for property: for Gas Range, for Electric Dryer, Washer Hookup
Green energy
- Energy efficient items: Thermostat
Community & neighborhood
Community
- Community features: Public Transportation, Shopping, Pool, Tennis Court(s), Park, Walk/Jog Trails, Golf, Medical Facility, Laundromat, Bike Path, Conservation Area, Highway Access, House of Worship, Private School, Public School, T-Station
Location
- Region: Melrose
Other
Other facts
- Road surface type: Paved
Price history
| Date | Event | Price |
|---|---|---|
| 7/25/2025 | Sold | $1,180,000+8.4%$473/sqft |
Source: MLS PIN #73389035 Report a problem | ||
| 6/18/2025 | Contingent | $1,089,000$436/sqft |
Source: MLS PIN #73389035 Report a problem | ||
| 6/11/2025 | Listed for sale | $1,089,000+400.7%$436/sqft |
Source: MLS PIN #73389035 Report a problem | ||
| 1/31/1997 | Sold | $217,500$87/sqft |
Source: Public Record Report a problem | ||
Public tax history
| Year | Property taxes | Tax assessment |
|---|---|---|
| 2025 | $8,227 +1.4% | $831,000 +1.7% |
| 2024 | $8,115 +0.6% | $817,200 +5.6% |
| 2023 | $8,065 +5.9% | $774,000 +7.4% |
Find assessor info on the county website
Neighborhood: Cedar Park
Nearby schools
GreatSchools rating
- 7/10Roosevelt Elementary SchoolGrades: K-5Distance: 0.5 mi
- 6/10Melrose Middle SchoolGrades: 6-8Distance: 0.4 mi
- 10/10Melrose High SchoolGrades: 9-12Distance: 0.5 mi
Schools provided by the listing agent
- Elementary: Apply
- Middle: Mvmms
- High: Mhs
Source: MLS PIN. This data may not be complete. We recommend contacting the local school district to confirm school assignments for this home.
Get a cash offer in 3 minutes
Find out how much your home could sell for in as little as 3 minutes with a no-obligation cash offer.
Estimated market value$1,186,400
Get a cash offer in 3 minutes
Find out how much your home could sell for in as little as 3 minutes with a no-obligation cash offer.
Estimated market value
$1,186,400

