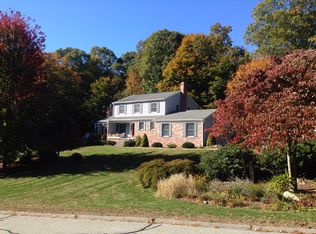Sold for $447,000 on 11/19/23
$447,000
27 Huntington Way, Ledyard, CT 06339
3beds
2,068sqft
Single Family Residence
Built in 1986
1.2 Acres Lot
$507,400 Zestimate®
$216/sqft
$3,667 Estimated rent
Home value
$507,400
$477,000 - $543,000
$3,667/mo
Zestimate® history
Loading...
Owner options
Explore your selling options
What's special
Welcome to 27 Huntington Rd! If you’re looking for space, look no further! This 3 bedroom, 2.5 bath, with office/den offers room enough for everyone. Beautiful contemporary home privately situated on a picturesque lot just minutes away from Old Mystic and Ledyard center. The two story foyer welcomes you into this fabulous home. Enjoy your time relaxing with the choice of 2 fireplaces. French doors welcome you into the large family room which boasts a beautiful stone wood fireplace, hardwood floors & sliding door out to a newly updated deck (2022)and views out to spacious beautifully landscaped yard. Living room offers beautiful sunlight with floor to ceiling windows & a fireplace of its own for quiet evenings. Adjacent formal dining room w/ample seating. Large walk in pantry 5x5, half bath, laundry room area & office/den finish off the first floor. Upper level offers 3 large bedrooms including a primary suite with large walk in closet & private full bath an additional full bath with shower/tub and skylight wrap up the second floor! This home has all the space you'll need including plenty of storage space in unfinished basement and attic eaves. If you're looking for peace and quiet with plenty of space, this one's for you. Easy commute to all major highways yet a peaceful serene location. Don’t miss this one!
Zillow last checked: 8 hours ago
Listing updated: July 09, 2024 at 08:19pm
Listed by:
Nina M. Beebe 860-705-9663,
RE/MAX on the Bay 860-739-0888
Bought with:
Anthony Lemme, RES.0784981
Weichert, REALTORS - Cress & Company
Source: Smart MLS,MLS#: 170606531
Facts & features
Interior
Bedrooms & bathrooms
- Bedrooms: 3
- Bathrooms: 3
- Full bathrooms: 2
- 1/2 bathrooms: 1
Primary bedroom
- Features: Full Bath, Stall Shower, Walk-In Closet(s), Wall/Wall Carpet
- Level: Upper
- Area: 195 Square Feet
- Dimensions: 13 x 15
Bedroom
- Features: Wall/Wall Carpet
- Level: Upper
- Area: 169 Square Feet
- Dimensions: 13 x 13
Bedroom
- Features: Wall/Wall Carpet
- Level: Upper
- Area: 132 Square Feet
- Dimensions: 11 x 12
Bathroom
- Features: Skylight, Full Bath, Tub w/Shower, Tile Floor
- Level: Upper
Bathroom
- Features: Tile Floor
- Level: Main
Dining room
- Features: Built-in Features, Wall/Wall Carpet
- Level: Main
- Area: 144 Square Feet
- Dimensions: 12 x 12
Family room
- Features: High Ceilings, Balcony/Deck, Bookcases, Fireplace, French Doors, Hardwood Floor
- Level: Main
- Area: 352 Square Feet
- Dimensions: 16 x 22
Kitchen
- Features: Bay/Bow Window, Breakfast Bar, Pantry, Tile Floor
- Level: Main
- Area: 228 Square Feet
- Dimensions: 12 x 19
Living room
- Features: High Ceilings, Bookcases, Fireplace, Wall/Wall Carpet
- Level: Main
- Area: 286 Square Feet
- Dimensions: 13 x 22
Office
- Features: Wall/Wall Carpet
- Level: Main
- Area: 120 Square Feet
- Dimensions: 10 x 12
Heating
- Baseboard, Oil
Cooling
- Wall Unit(s)
Appliances
- Included: Cooktop, Oven, Refrigerator, Dishwasher, Water Heater
- Laundry: Main Level, Mud Room
Features
- Entrance Foyer
- Doors: French Doors
- Basement: Full
- Attic: Crawl Space
- Number of fireplaces: 2
Interior area
- Total structure area: 2,068
- Total interior livable area: 2,068 sqft
- Finished area above ground: 2,068
Property
Parking
- Total spaces: 2
- Parking features: Attached, Garage Door Opener, Private, Paved
- Attached garage spaces: 2
- Has uncovered spaces: Yes
Features
- Patio & porch: Deck
- Exterior features: Awning(s), Rain Gutters
- Fencing: Fenced
Lot
- Size: 1.20 Acres
- Features: Open Lot, Few Trees
Details
- Additional structures: Shed(s)
- Parcel number: 1514902
- Zoning: R60
Construction
Type & style
- Home type: SingleFamily
- Architectural style: Contemporary
- Property subtype: Single Family Residence
Materials
- Wood Siding
- Foundation: Concrete Perimeter
- Roof: Asphalt
Condition
- New construction: No
- Year built: 1986
Utilities & green energy
- Sewer: Septic Tank
- Water: Well
Community & neighborhood
Community
- Community features: Library
Location
- Region: Ledyard
Price history
| Date | Event | Price |
|---|---|---|
| 11/19/2023 | Sold | $447,000+7.7%$216/sqft |
Source: | ||
| 11/1/2023 | Pending sale | $415,000$201/sqft |
Source: | ||
| 10/27/2023 | Listed for sale | $415,000$201/sqft |
Source: | ||
Public tax history
| Year | Property taxes | Tax assessment |
|---|---|---|
| 2025 | $7,320 +8.2% | $192,780 +0.4% |
| 2024 | $6,763 +1.9% | $192,080 |
| 2023 | $6,638 +2.2% | $192,080 |
Find assessor info on the county website
Neighborhood: 06339
Nearby schools
GreatSchools rating
- 5/10Gallup Hill SchoolGrades: PK-5Distance: 1.5 mi
- 4/10Ledyard Middle SchoolGrades: 6-8Distance: 5.5 mi
- 5/10Ledyard High SchoolGrades: 9-12Distance: 2.4 mi

Get pre-qualified for a loan
At Zillow Home Loans, we can pre-qualify you in as little as 5 minutes with no impact to your credit score.An equal housing lender. NMLS #10287.
Sell for more on Zillow
Get a free Zillow Showcase℠ listing and you could sell for .
$507,400
2% more+ $10,148
With Zillow Showcase(estimated)
$517,548