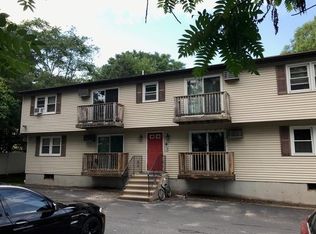Sold for $375,000
$375,000
27 Inverness Ave, Worcester, MA 01604
2beds
1,026sqft
Single Family Residence
Built in 1996
7,174 Square Feet Lot
$380,800 Zestimate®
$365/sqft
$2,180 Estimated rent
Home value
$380,800
$350,000 - $415,000
$2,180/mo
Zestimate® history
Loading...
Owner options
Explore your selling options
What's special
Well-maintained home in Worcester’s Grafton Hill neighborhood! Conveniently located just minutes from major highways, including the Mass Pike, Rt-290, Rt-20, and Rt-9, with easy access to UMass Lake Ave Campus. This home sits on a nicely kept lot and offers off-street parking and an oversized two-car garage. Inside, you'll find hardwood floors throughout most of the home and high cathedral ceilings in the main living area, giving it a spacious feel. The eat-in kitchen features a fireplace, stainless steel appliances, and a door leading right out to the back deck—great for relaxing or entertaining! The main bedroom has its own private bathroom and a walk-in closet for extra storage. The finished basement offers a bonus area with a second full bathroom. Outside, the fenced-in backyard provides privacy and room to enjoy. Solar panels were recently installed to help with utility costs! Don’t miss out—schedule your showing today!
Zillow last checked: 8 hours ago
Listing updated: August 06, 2025 at 07:45am
Listed by:
Paul O'Rourke 774-312-6615,
The O'Rourke Group Real Estate Professionals 774-312-6615
Bought with:
Paul O'Rourke
The O'Rourke Group Real Estate Professionals
Source: MLS PIN,MLS#: 73370828
Facts & features
Interior
Bedrooms & bathrooms
- Bedrooms: 2
- Bathrooms: 2
- Full bathrooms: 2
Primary bedroom
- Features: Bathroom - Full, Cathedral Ceiling(s), Walk-In Closet(s), Flooring - Hardwood
- Level: Second
- Area: 143
- Dimensions: 11 x 13
Bedroom 2
- Features: Cathedral Ceiling(s), Flooring - Hardwood
- Level: Second
- Area: 110
- Dimensions: 11 x 10
Primary bathroom
- Features: Yes
Bathroom 1
- Features: Bathroom - Full, Bathroom - With Tub & Shower, Flooring - Stone/Ceramic Tile
- Level: Second
- Area: 56
- Dimensions: 7 x 8
Bathroom 2
- Features: Bathroom - Full, Bathroom - With Shower Stall, Flooring - Stone/Ceramic Tile
- Level: Basement
- Area: 42
- Dimensions: 6 x 7
Dining room
- Features: Cathedral Ceiling(s), Flooring - Hardwood, Deck - Exterior
- Level: First
- Area: 144
- Dimensions: 18 x 8
Kitchen
- Features: Cathedral Ceiling(s), Flooring - Hardwood, Deck - Exterior, Open Floorplan
- Level: First
- Area: 95
- Dimensions: 19 x 5
Living room
- Features: Cathedral Ceiling(s), Flooring - Hardwood
- Level: Second
- Area: 121
- Dimensions: 11 x 11
Heating
- Forced Air, Oil
Cooling
- Central Air
Appliances
- Included: Electric Water Heater, Water Heater, Range, Dishwasher, Disposal, Refrigerator, Washer, Dryer
Features
- Bathroom - Full, Bonus Room
- Flooring: Tile, Hardwood
- Basement: Full,Finished
- Number of fireplaces: 1
- Fireplace features: Dining Room, Kitchen
Interior area
- Total structure area: 1,026
- Total interior livable area: 1,026 sqft
- Finished area above ground: 856
- Finished area below ground: 170
Property
Parking
- Total spaces: 5
- Parking features: Attached, Under, Paved Drive, Off Street, Tandem
- Attached garage spaces: 2
- Uncovered spaces: 3
Features
- Patio & porch: Deck - Wood
- Exterior features: Deck - Wood, Fenced Yard
- Fencing: Fenced
Lot
- Size: 7,174 sqft
Details
- Parcel number: M:38 B:003 L:00006,1796351
- Zoning: RL-7
Construction
Type & style
- Home type: SingleFamily
- Architectural style: Raised Ranch,Split Entry
- Property subtype: Single Family Residence
Materials
- Frame
- Foundation: Concrete Perimeter
- Roof: Shingle
Condition
- Year built: 1996
Utilities & green energy
- Electric: Circuit Breakers, 100 Amp Service
- Sewer: Public Sewer
- Water: Public
Community & neighborhood
Security
- Security features: Security System
Community
- Community features: Public Transportation, Shopping, Tennis Court(s), Park, Walk/Jog Trails, Golf, Medical Facility, Laundromat, Bike Path, Conservation Area, Highway Access, House of Worship, Private School, Public School
Location
- Region: Worcester
Price history
| Date | Event | Price |
|---|---|---|
| 8/5/2025 | Sold | $375,000-10.3%$365/sqft |
Source: MLS PIN #73370828 Report a problem | ||
| 5/28/2025 | Price change | $417,999-0.4%$407/sqft |
Source: MLS PIN #73370828 Report a problem | ||
| 5/15/2025 | Price change | $419,500-1.3%$409/sqft |
Source: MLS PIN #73370828 Report a problem | ||
| 5/7/2025 | Listed for sale | $424,900-0.9%$414/sqft |
Source: MLS PIN #73370828 Report a problem | ||
| 5/7/2025 | Listing removed | $428,900$418/sqft |
Source: MLS PIN #73344314 Report a problem | ||
Public tax history
| Year | Property taxes | Tax assessment |
|---|---|---|
| 2025 | $4,701 +2.1% | $356,400 +6.4% |
| 2024 | $4,606 +4.2% | $335,000 +8.6% |
| 2023 | $4,422 +9.1% | $308,400 +15.7% |
Find assessor info on the county website
Neighborhood: 01604
Nearby schools
GreatSchools rating
- 4/10Rice Square SchoolGrades: K-6Distance: 0.4 mi
- 3/10Worcester East Middle SchoolGrades: 7-8Distance: 0.6 mi
- 1/10North High SchoolGrades: 9-12Distance: 0.6 mi
Get a cash offer in 3 minutes
Find out how much your home could sell for in as little as 3 minutes with a no-obligation cash offer.
Estimated market value$380,800
Get a cash offer in 3 minutes
Find out how much your home could sell for in as little as 3 minutes with a no-obligation cash offer.
Estimated market value
$380,800
