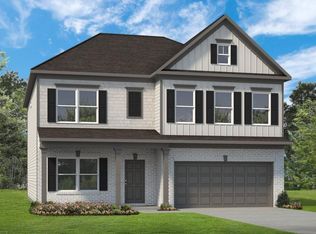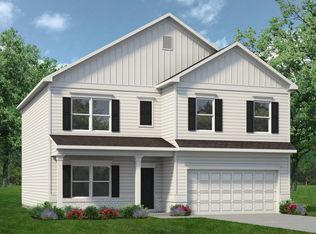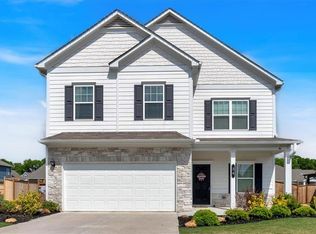Closed
$409,900
27 Jackson Farm Rd, Cartersville, GA 30120
3beds
2,605sqft
Single Family Residence, Residential
Built in 2022
10,018.8 Square Feet Lot
$427,900 Zestimate®
$157/sqft
$2,532 Estimated rent
Home value
$427,900
$385,000 - $475,000
$2,532/mo
Zestimate® history
Loading...
Owner options
Explore your selling options
What's special
You're going to love this absolutely beautiful Ranch home! From the moment you enter, you'll appreciate that these Homeowners have already done all the upgrades in such a tasteful and decorative way. The foyer hallway is detailed and the perfect entrance into this house. The wide plank multi-grain floors, the AMAZING kitchen with everything you could want from 42" white cabinets with custom drawers, speckled granite, stainless steel appliances, micro-hood, island with bar and sink. And the lighting is simply perfect! Open and entertaining floor plan allows for a dining area, a reading nook and a fireside family room. Nothing seems small with 9 foot ceilings! It feels like the perfect space! The bedroom layout is designed for privacy. Secondary bedrooms and baths are on the front of the house with a full bath. The hallway that leads to that adds the privacy needed from the front door. The backside of the home is the Owner's suite. Bring your biggest bedroom suit. This room will hold it! Owner's bath with extended shower, double vanities, private water closet. The bathroom leads into a closet that everybody wants. A big closet with its own private entry into the laundry room! Again, they thought of everything! And then....the backyard. The 4 seasons screened porch is another living area where probably most times are spent. Extended grilling patio to the side of porch. And these overlook the cutest backyard surrounded by a gorgeous wooden fence. Georgia weather allows for a lot of outdoor living and this house is designed for that. All this is in the heart of the city of Cartersville's prestigious Jackson Farms Community. When history and modern homes collide, you get a community like this. I think anyone would be proud to call this their home!
Zillow last checked: 8 hours ago
Listing updated: July 29, 2024 at 10:56pm
Listing Provided by:
Teena Regan,
22one Realty Company 770-596-6737
Bought with:
Derick Mauldin, 176517
Asher Realty, Inc
Source: FMLS GA,MLS#: 7404259
Facts & features
Interior
Bedrooms & bathrooms
- Bedrooms: 3
- Bathrooms: 2
- Full bathrooms: 2
- Main level bathrooms: 2
- Main level bedrooms: 3
Primary bedroom
- Features: Master on Main, Split Bedroom Plan
- Level: Master on Main, Split Bedroom Plan
Bedroom
- Features: Master on Main, Split Bedroom Plan
Primary bathroom
- Features: Double Vanity, Shower Only
Dining room
- Features: Open Concept
Kitchen
- Features: Breakfast Bar, Breakfast Room, Cabinets White, Eat-in Kitchen, Pantry, Solid Surface Counters
Heating
- Central
Cooling
- Central Air
Appliances
- Included: Dishwasher, Gas Cooktop, Gas Oven, Microwave, Range Hood
- Laundry: Laundry Room, Main Level
Features
- Double Vanity, Entrance Foyer, High Ceilings 9 ft Main, High Speed Internet, Recessed Lighting, Tray Ceiling(s), Walk-In Closet(s)
- Flooring: Carpet, Ceramic Tile, Vinyl
- Windows: Insulated Windows
- Basement: None
- Number of fireplaces: 1
- Fireplace features: Electric, Family Room, Gas Starter
- Common walls with other units/homes: No Common Walls
Interior area
- Total structure area: 2,605
- Total interior livable area: 2,605 sqft
Property
Parking
- Total spaces: 2
- Parking features: Garage, Garage Door Opener, Garage Faces Front, Kitchen Level
- Garage spaces: 2
Accessibility
- Accessibility features: None
Features
- Levels: One
- Stories: 1
- Patio & porch: Covered, Patio, Rear Porch, Screened
- Exterior features: Gas Grill, Private Yard, No Dock
- Pool features: None
- Spa features: None
- Fencing: Back Yard,Privacy,Wood
- Has view: Yes
- View description: Other
- Waterfront features: None
- Body of water: None
Lot
- Size: 10,018 sqft
- Features: Back Yard, Front Yard, Landscaped, Level
Details
- Additional structures: None
- Parcel number: C025 0011 140
- Other equipment: None
- Horse amenities: None
Construction
Type & style
- Home type: SingleFamily
- Architectural style: Ranch
- Property subtype: Single Family Residence, Residential
Materials
- Brick Front, HardiPlank Type
- Foundation: Block, Pillar/Post/Pier, Slab
- Roof: Composition,Shingle
Condition
- Resale
- New construction: No
- Year built: 2022
Utilities & green energy
- Electric: None
- Sewer: Public Sewer
- Water: Public
- Utilities for property: Cable Available, Electricity Available, Natural Gas Available, Sewer Available, Underground Utilities, Water Available
Green energy
- Energy efficient items: Insulation, Thermostat, Windows
- Energy generation: None
Community & neighborhood
Security
- Security features: Carbon Monoxide Detector(s), Smoke Detector(s)
Community
- Community features: Clubhouse, Homeowners Assoc, Near Schools, Near Shopping, Playground, Pool, Sidewalks, Tennis Court(s)
Location
- Region: Cartersville
- Subdivision: Jackson Farms
HOA & financial
HOA
- Has HOA: Yes
- HOA fee: $500 annually
Other
Other facts
- Road surface type: Asphalt
Price history
| Date | Event | Price |
|---|---|---|
| 7/26/2024 | Sold | $409,900$157/sqft |
Source: | ||
| 6/21/2024 | Pending sale | $409,900$157/sqft |
Source: | ||
| 6/19/2024 | Listed for sale | $409,900+10.5%$157/sqft |
Source: | ||
| 12/12/2022 | Sold | $371,085+0.3%$142/sqft |
Source: Public Record Report a problem | ||
| 11/14/2022 | Pending sale | $369,900$142/sqft |
Source: | ||
Public tax history
| Year | Property taxes | Tax assessment |
|---|---|---|
| 2024 | $3,067 +12.7% | $160,000 +1.5% |
| 2023 | $2,722 +419.7% | $157,584 +695.2% |
| 2022 | $524 | $19,817 |
Find assessor info on the county website
Neighborhood: 30120
Nearby schools
GreatSchools rating
- 6/10Cartersville Elementary SchoolGrades: 3-5Distance: 1.5 mi
- 6/10Cartersville Middle SchoolGrades: 6-8Distance: 2.5 mi
- 6/10Cartersville High SchoolGrades: 9-12Distance: 1.8 mi
Schools provided by the listing agent
- Elementary: Cartersville
- Middle: Cartersville
- High: Cartersville
Source: FMLS GA. This data may not be complete. We recommend contacting the local school district to confirm school assignments for this home.
Get a cash offer in 3 minutes
Find out how much your home could sell for in as little as 3 minutes with a no-obligation cash offer.
Estimated market value
$427,900
Get a cash offer in 3 minutes
Find out how much your home could sell for in as little as 3 minutes with a no-obligation cash offer.
Estimated market value
$427,900


