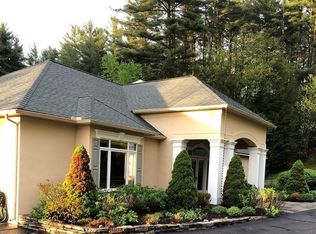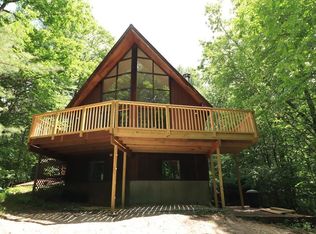Stunning contemporary 10 minutes from Amherst---complete privacy, views, convenient to area private schools. In the words of architect Kathleen Lugosch, "The movement of light was a primary consideration. Peaceful co-existence between an active family with young children and a professional home office needing sound privacy." Built by Kohl Construction, finely crafted bleached maple cabinetry and woodwork harmonize with sleek design. The flexible living spaces are diverse and comfortable, perfectly set up for professional offices with separate entrances. Shoji-inspired translucent interior walls spread light, huge windows admit the views. Separate lower-level suite is perfect for guests, media room, office, or teenagers! Views of permanently protected conservation land, preserving the open views. Cathedral ceilings, fireplace, and professionally landscaped grounds, combining pioneering modern design and scenic setting. See Virtual Tour for more features of this intriguing home.
This property is off market, which means it's not currently listed for sale or rent on Zillow. This may be different from what's available on other websites or public sources.

