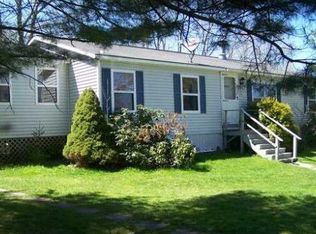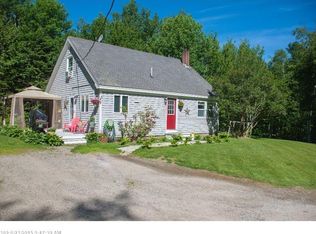Closed
$225,000
27 Jose Road, Stockton Springs, ME 04981
3beds
1,834sqft
Single Family Residence
Built in 1980
5 Acres Lot
$227,600 Zestimate®
$123/sqft
$1,947 Estimated rent
Home value
$227,600
Estimated sales range
Not available
$1,947/mo
Zestimate® history
Loading...
Owner options
Explore your selling options
What's special
Tucked away on a quiet private road, this Stockton Springs property offers five acres of seclusion and opportunity. The residence includes two set bedrooms and another room upstairs which could be used as either a bedroom, office, or additional storage. One large bathroom downstairs offers many possibilities, and an inviting living room features a fireplace, high ceilings, and access to a large deck and screened porch. A sunny vaulted bonus room expands the living space, while the attached two-car garage adds convenience and work space.
The kitchen is compact yet practical, with modern appliances including a dishwasher and garbage disposal. The three bedrooms present a good selection of sleeping areas, including a first floor option. A small barn with three stalls, ideal for horses or creative repurposing, sits just apart from the garage and the house, opens onto a sweet cleared field.
While the property requires significant work, the potential is immense. With its acreage, privacy, and existing structures, it could become a terrific retreat, camp, or year-round home once restored to its full potential.
The kitchen is compact yet practical, with modern appliances including a dishwasher and garbage disposal. Upstairs, two bedrooms provide charm and character. A small barn with three stalls, ideal for horses or creative repurposing, sits near the house and open field.
While the property requires significant work, the potential is immense. With its acreage, privacy, and existing structures, it could become a terrific retreat, camp, or year-round home once restored to its full potential.
Zillow last checked: 8 hours ago
Listing updated: October 10, 2025 at 10:58am
Listed by:
Worth Real Estate, Inc.
Bought with:
Lone Pine Real Estate Company
Source: Maine Listings,MLS#: 1638201
Facts & features
Interior
Bedrooms & bathrooms
- Bedrooms: 3
- Bathrooms: 1
- Full bathrooms: 1
Bedroom 1
- Level: First
Bedroom 2
- Level: Second
Kitchen
- Features: Eat-in Kitchen
- Level: First
Living room
- Features: Cathedral Ceiling(s), Wood Burning Fireplace
- Level: First
Sunroom
- Features: Cathedral Ceiling(s)
- Level: First
Heating
- Baseboard, Direct Vent Heater, Hot Water, Wood Stove
Cooling
- None
Appliances
- Included: Dishwasher, Disposal, Microwave, Gas Range, Refrigerator
Features
- 1st Floor Bedroom, Shower, Storage
- Flooring: Vinyl, Wood
- Windows: Double Pane Windows
- Basement: Interior Entry,Full,Unfinished
- Number of fireplaces: 1
Interior area
- Total structure area: 1,834
- Total interior livable area: 1,834 sqft
- Finished area above ground: 1,834
- Finished area below ground: 0
Property
Parking
- Total spaces: 2
- Parking features: Gravel, 11 - 20 Spaces, On Site
- Attached garage spaces: 2
Accessibility
- Accessibility features: Level Entry
Features
- Patio & porch: Deck
- Has view: Yes
- View description: Trees/Woods
Lot
- Size: 5 Acres
- Features: Rural, Agricultural, Level, Pasture, Rolling Slope, Wooded
Details
- Additional structures: Shed(s), Barn(s)
- Parcel number: STOSMR2L138
- Zoning: Rural
Construction
Type & style
- Home type: SingleFamily
- Architectural style: Other
- Property subtype: Single Family Residence
Materials
- Log, Wood Frame, Log Siding
- Roof: Composition,Metal,Pitched,Shingle
Condition
- Year built: 1980
Utilities & green energy
- Electric: On Site, Circuit Breakers
- Sewer: Private Sewer
- Water: Private, Well
Community & neighborhood
Location
- Region: Stockton Springs
Other
Other facts
- Road surface type: Gravel
Price history
| Date | Event | Price |
|---|---|---|
| 10/10/2025 | Sold | $225,000$123/sqft |
Source: | ||
| 9/24/2025 | Pending sale | $225,000$123/sqft |
Source: | ||
| 9/19/2025 | Listed for sale | $225,000$123/sqft |
Source: | ||
Public tax history
| Year | Property taxes | Tax assessment |
|---|---|---|
| 2024 | $4,147 +21.5% | $249,840 +62.6% |
| 2023 | $3,412 +7.7% | $153,700 -1% |
| 2022 | $3,169 -0.5% | $155,330 -1% |
Find assessor info on the county website
Neighborhood: 04981
Nearby schools
GreatSchools rating
- 5/10Searsport Elementary SchoolGrades: PK-5Distance: 5.3 mi
- 2/10Searsport District Middle SchoolGrades: 6-8Distance: 5.3 mi
- 2/10Searsport District High SchoolGrades: 9-12Distance: 5.4 mi
Get pre-qualified for a loan
At Zillow Home Loans, we can pre-qualify you in as little as 5 minutes with no impact to your credit score.An equal housing lender. NMLS #10287.

