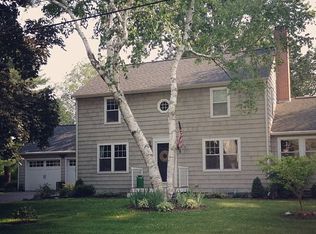In the bucolic town of Hampton Falls, this historic property which boasted the bustling, industrial mills of the 17th, 18th an 19th centuries along the very river and waterfalls after which the town was named, is on the market for the very first time. Though all of the mills but the two-story former gristmill that has served as an office and has potential as an additional dwelling are gone, the river still flows through the quiet open ponds and over the dams to the beautiful saltmarshes that weave their way to the sea. Included in this 33.5 acre property are the above mentioned old gristmill, a tiny consecrated chapel of rough stone and wood that is nestled along the millstreams edge; a sprawling two story barn that currently houses a workshop and equipment once used to farm the property; and a beautiful,antique, colonial home. This idyllic home is meant for family, entertainment, and repose with 7 bedrooms,4 full and 3 half baths, two formal sitting rooms and library, all with working fireplaces, intricate crown molding and wainscoting; a formal dining room with its own fireplace and floor to ceiling window for a gracious view of the gristmill and second waterfall; a spacious family room with an oversized fireplace and bookshelves that stretch from one end of the room to the other and an elegant staircase that will lead you upstairs. This iconic and historical landmark is a unique and treasured property longing for the family who will further preserve its history and beauty
This property is off market, which means it's not currently listed for sale or rent on Zillow. This may be different from what's available on other websites or public sources.
