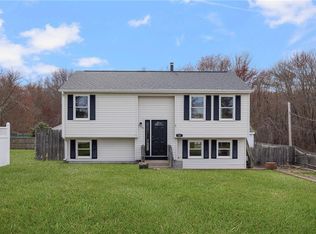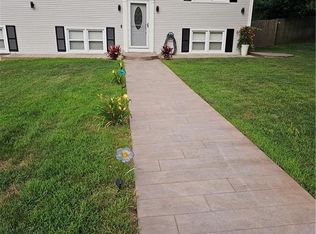Sold for $480,000 on 06/23/25
$480,000
27 Kulas Rd, West Warwick, RI 02893
3beds
1,568sqft
Single Family Residence
Built in 1995
10,044.94 Square Feet Lot
$483,100 Zestimate®
$306/sqft
$2,851 Estimated rent
Home value
$483,100
$459,000 - $507,000
$2,851/mo
Zestimate® history
Loading...
Owner options
Explore your selling options
What's special
Located just minutes from shopping, restaurants, and highway access, this well-maintained 3-bedroom, 2-bath raised ranch with a brand-new roof offers a practical layout with plenty of indoor and outdoor living space. The main level features an open living and dining area, a full bathroom, and two bedrooms. The kitchen is designed for everyday use with double ovens, ample cabinetry, and direct access to the back deck, which is ideal for grilling, relaxing, or entertaining. The finished lower level provides a third bedroom or flex space, a second full bathroom with a whirlpool tub, and a large family room with a walkout to the backyard. This level also connects to the two-car garage, which includes extra room for storage or tools. The fully fenced backyard is a standout feature, offering a cozy deck, an above-ground pool for summer fun, and a dedicated garden area. Whether you're hosting friends or just enjoying a quiet evening outside, the space is private, practical, and easy to maintain. With a central location and a layout that works for a variety of lifestyles, this move-in ready home is a solid option for anyone looking for comfort, convenience, and a great yard.
Zillow last checked: 8 hours ago
Listing updated: June 23, 2025 at 08:25am
Listed by:
Juli McIntosh 401-954-4880,
RE/MAX ADVANTAGE GROUP
Bought with:
Paula Gallant, RES.0035290
June Realty
Source: StateWide MLS RI,MLS#: 1382670
Facts & features
Interior
Bedrooms & bathrooms
- Bedrooms: 3
- Bathrooms: 2
- Full bathrooms: 2
Bathroom
- Features: Bath w Tub, Bath w Shower Stall, Bath w Tub & Shower
Heating
- Oil, Baseboard, Forced Water
Cooling
- None
Appliances
- Included: Dishwasher, Dryer, Microwave, Oven/Range, Refrigerator
Features
- Wall (Dry Wall), Cathedral Ceiling(s), Stairs, Plumbing (Mixed), Insulation (Cap), Ceiling Fan(s)
- Flooring: Ceramic Tile, Hardwood, Carpet
- Doors: Storm Door(s)
- Windows: Storm Window(s)
- Basement: Full,Interior and Exterior,Partially Finished,Bath/Stubbed,Family Room,Laundry,Storage Space,Utility
- Has fireplace: No
- Fireplace features: None
Interior area
- Total structure area: 878
- Total interior livable area: 1,568 sqft
- Finished area above ground: 878
- Finished area below ground: 690
Property
Parking
- Total spaces: 4
- Parking features: Attached, Integral, Driveway
- Attached garage spaces: 2
- Has uncovered spaces: Yes
Features
- Patio & porch: Deck
- Pool features: Above Ground
- Fencing: Fenced
Lot
- Size: 10,044 sqft
Details
- Parcel number: WWAR02904600000
- Zoning: R-10
- Special conditions: Conventional/Market Value
Construction
Type & style
- Home type: SingleFamily
- Architectural style: Raised Ranch
- Property subtype: Single Family Residence
Materials
- Dry Wall, Vinyl Siding
- Foundation: Concrete Perimeter
Condition
- New construction: No
- Year built: 1995
Utilities & green energy
- Electric: 100 Amp Service, Circuit Breakers
- Sewer: Public Sewer
- Water: Municipal
- Utilities for property: Sewer Connected, Water Connected
Community & neighborhood
Community
- Community features: Near Public Transport, Commuter Bus, Golf, Highway Access, Hospital, Interstate, Marina, Private School, Public School, Railroad, Recreational Facilities, Restaurants, Schools, Near Shopping, Near Swimming, Tennis
Location
- Region: West Warwick
- Subdivision: Cowesett/ Warwick Line
HOA & financial
HOA
- Has HOA: No
Price history
| Date | Event | Price |
|---|---|---|
| 6/23/2025 | Sold | $480,000+6.7%$306/sqft |
Source: | ||
| 6/3/2025 | Pending sale | $450,000$287/sqft |
Source: | ||
| 5/13/2025 | Contingent | $450,000$287/sqft |
Source: | ||
| 5/5/2025 | Listed for sale | $450,000+148.6%$287/sqft |
Source: | ||
| 7/31/2002 | Sold | $181,000+23.1%$115/sqft |
Source: Public Record Report a problem | ||
Public tax history
| Year | Property taxes | Tax assessment |
|---|---|---|
| 2025 | $5,842 -1% | $408,800 +29.5% |
| 2024 | $5,899 +2% | $315,600 |
| 2023 | $5,782 +1.6% | $315,600 |
Find assessor info on the county website
Neighborhood: 02893
Nearby schools
GreatSchools rating
- 2/10John F. Deering Middle SchoolGrades: 5-8Distance: 1.9 mi
- 3/10West Warwick High SchoolGrades: 9-12Distance: 1.9 mi
- 6/10Greenbush Elementary SchoolGrades: K-4Distance: 1.1 mi

Get pre-qualified for a loan
At Zillow Home Loans, we can pre-qualify you in as little as 5 minutes with no impact to your credit score.An equal housing lender. NMLS #10287.
Sell for more on Zillow
Get a free Zillow Showcase℠ listing and you could sell for .
$483,100
2% more+ $9,662
With Zillow Showcase(estimated)
$492,762
