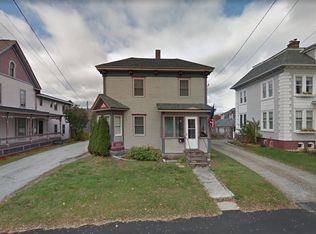CASH ONLY. Welcome home to this beautiful country setting home in the heart of the White Mountains! (More photos to come soon!) This home offers 4 Large Bedrooms and 1 Full Bathroom with Hardwood Flooring through out. Oversized 1 Car Garage Detached with an expanded driveway! Rustic kitchen is perfect for the gourmet chef! Upgrades include an expanded driveway, 18 new custom insulated Pella windows ready for installation and a relatively new peerless oil boiler! The main roof is fairly young at 10 years old. Hiking, ATV, Snow Mobile Trails etc. 5 Minute Walk to the Whitefield Market n' Deli, 10 Minute Drive to Santa's Village and 15 Minute Drive to Mount Washington Resort! This is a PRIME location and a permanent vacationers dream!
This property is off market, which means it's not currently listed for sale or rent on Zillow. This may be different from what's available on other websites or public sources.
