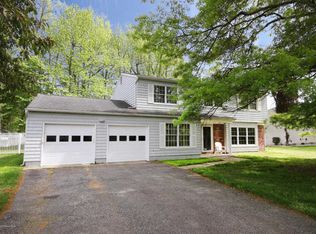Sold for $780,000
$780,000
27 Lancelot Road, Manalapan, NJ 07726
5beds
2,650sqft
Single Family Residence
Built in 1968
0.41 Acres Lot
$973,800 Zestimate®
$294/sqft
$5,367 Estimated rent
Home value
$973,800
$915,000 - $1.04M
$5,367/mo
Zestimate® history
Loading...
Owner options
Explore your selling options
What's special
Completely renovated to the studs 5 bedroom, 3 full bath with mother daughter possibilities. Greeted to foyer with vaulted ceilings, tiled floors, and slider to pool patio. Open floor plan with gourmet kitchen that includes oversized center island with marble tops, commercial appliances, white shaker cabinets, and Miele coffee machine. Living room and dining room have hardwood floors and recessed lighting. Upper level features 3 large bedrooms, including master suite with full tiled bath, hw floors, and large closets. Lower level has 2nd kitchen, family room with wood plank tile floors and wood fire place on stone wall, 2 bedrooms, and large bath. Exterior has extended, wood deck, paver patio, inground pool, fenced yard, and 2 storage sheds. New windows, HVAC, wiring, and HW heater.
Zillow last checked: 8 hours ago
Listing updated: February 12, 2025 at 07:14pm
Listed by:
William R Hagan 732-245-7665,
EXP Realty
Bought with:
Nicole Carrera, 1973725
Diane Turton, Realtors-Wall
Source: MoreMLS,MLS#: 22236334
Facts & features
Interior
Bedrooms & bathrooms
- Bedrooms: 5
- Bathrooms: 3
- Full bathrooms: 3
Bedroom
- Area: 110.21
- Dimensions: 10.7 x 10.3
Bedroom
- Area: 141.54
- Dimensions: 14 x 10.11
Bathroom
- Area: 34.11
- Dimensions: 8.3 x 4.11
Bathroom
- Area: 70.7
- Dimensions: 10.1 x 7
Other
- Area: 170.87
- Dimensions: 14.11 x 12.11
Other
- Area: 22.39
- Dimensions: 7.2 x 3.11
Dining room
- Area: 200.64
- Dimensions: 20.9 x 9.6
Family room
- Area: 309.69
- Dimensions: 27.9 x 11.1
Foyer
- Area: 113.85
- Dimensions: 9.9 x 11.5
Kitchen
- Area: 231.99
- Dimensions: 20.9 x 11.1
Kitchen
- Area: 197.8
- Dimensions: 17.2 x 11.5
Living room
- Area: 286.23
- Dimensions: 20.3 x 14.1
Office
- Area: 150.77
- Dimensions: 13.11 x 11.5
Heating
- Forced Air
Cooling
- Central Air
Features
- Dec Molding, Eat-in Kitchen, Recessed Lighting
- Flooring: Ceramic Tile, Tile, Wood
- Basement: Finished,Full
- Number of fireplaces: 1
Interior area
- Total structure area: 2,650
- Total interior livable area: 2,650 sqft
Property
Parking
- Total spaces: 2
- Parking features: Asphalt, Double Wide Drive, Driveway, On Street
- Attached garage spaces: 2
- Has uncovered spaces: Yes
Features
- Stories: 2
- Exterior features: Swimming, Lighting
- Has private pool: Yes
- Pool features: Concrete, In Ground
Lot
- Size: 0.41 Acres
- Dimensions: 93 x 192
- Features: Oversized
Details
- Parcel number: 2800402000000015
- Zoning description: Residential, Single Family
Construction
Type & style
- Home type: SingleFamily
- Property subtype: Single Family Residence
Materials
- Brick
- Roof: Timberline
Condition
- Year built: 1968
Utilities & green energy
- Sewer: Public Sewer
Community & neighborhood
Location
- Region: Manalapan
- Subdivision: Holiday Park
Price history
| Date | Event | Price |
|---|---|---|
| 3/21/2023 | Sold | $780,000+2.6%$294/sqft |
Source: | ||
| 2/7/2023 | Pending sale | $760,000$287/sqft |
Source: | ||
| 12/31/2022 | Contingent | $760,000$287/sqft |
Source: | ||
| 11/29/2022 | Listed for sale | $760,000$287/sqft |
Source: | ||
Public tax history
| Year | Property taxes | Tax assessment |
|---|---|---|
| 2025 | $13,929 +9.7% | $845,200 +9.7% |
| 2024 | $12,701 +6.7% | $770,700 +7.7% |
| 2023 | $11,903 +0.4% | $715,300 +7.9% |
Find assessor info on the county website
Neighborhood: Whittier Oaks
Nearby schools
GreatSchools rating
- 6/10Pine Brook Elementary SchoolGrades: 6Distance: 0.6 mi
- 7/10Manalapan High SchoolGrades: 9-12Distance: 2.5 mi
- 8/10Milford Brook Elementary SchoolGrades: K-6Distance: 1.8 mi
Schools provided by the listing agent
- Elementary: Pine Brook
- Middle: Manalapan-Englshtwn
- High: Manalapan
Source: MoreMLS. This data may not be complete. We recommend contacting the local school district to confirm school assignments for this home.
Get a cash offer in 3 minutes
Find out how much your home could sell for in as little as 3 minutes with a no-obligation cash offer.
Estimated market value$973,800
Get a cash offer in 3 minutes
Find out how much your home could sell for in as little as 3 minutes with a no-obligation cash offer.
Estimated market value
$973,800
