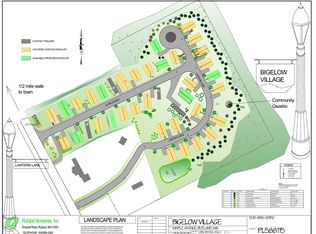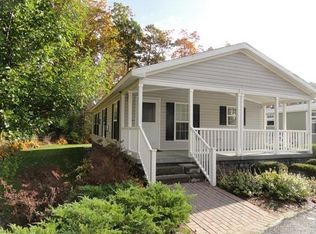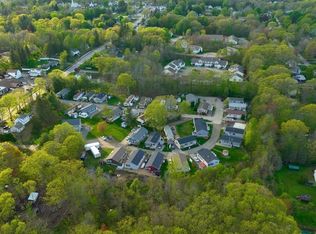Sold for $299,000 on 03/21/25
$299,000
27 Lantern Ln, Rutland, MA 01543
2beds
1,344sqft
Mobile Home
Built in 2018
-- sqft lot
$-- Zestimate®
$222/sqft
$-- Estimated rent
Home value
Not available
Estimated sales range
Not available
Not available
Zestimate® history
Loading...
Owner options
Explore your selling options
What's special
Welcome home to Bigelow Village ~ a 55 and older park! You will be wowed by this custom, double wide manufactured home built in 2018.. It'll serve every need! Enjoy an open floor plan, heated AND cooled by propane! The kitchen features a gorgeous built-in hutch for all your collections, a dining area, quality cabinetry, appliances and an island. The living room is bright, open and the high-quality laminate flooring adds warmth. BOTH bedrooms are spacious and have walk-in closets! The primary bath is large & luxurious with an oversized, tiled walk-in shower, large vanity and custom built-in cabinets to stock up on your favorite essentials. The dedicated laundry room adds convenience and storage.. And speaking of storage, there's a shed for all your toys. This home is an end-unit, so you also have an unusual amount of green-space and privacy. Monthly fee of $563 a month covers land-lease, town water & sewer, trash & snow removal. Showings begin Monday 2/17.
Zillow last checked: 8 hours ago
Listing updated: March 21, 2025 at 12:42pm
Listed by:
Samantha Butkiewicus 508-873-1303,
ERA Key Realty Services- Spenc 508-885-6336
Bought with:
Samantha Butkiewicus
ERA Key Realty Services- Spenc
Source: MLS PIN,MLS#: 73335260
Facts & features
Interior
Bedrooms & bathrooms
- Bedrooms: 2
- Bathrooms: 2
- Full bathrooms: 2
- Main level bathrooms: 2
- Main level bedrooms: 2
Primary bedroom
- Features: Ceiling Fan(s), Walk-In Closet(s), Flooring - Wall to Wall Carpet, Lighting - Overhead
- Level: Main,First
Bedroom 2
- Features: Ceiling Fan(s), Walk-In Closet(s), Flooring - Wall to Wall Carpet, Lighting - Overhead
- Level: Main,First
Primary bathroom
- Features: Yes
Bathroom 1
- Features: Bathroom - Full, Bathroom - Tiled With Shower Stall, Closet, Closet/Cabinets - Custom Built, Flooring - Laminate, Recessed Lighting, Lighting - Sconce, Lighting - Overhead
- Level: Main,First
Bathroom 2
- Features: Bathroom - Full, Bathroom - With Tub & Shower, Closet, Flooring - Laminate, Lighting - Sconce
- Level: Main,First
Dining room
- Features: Ceiling Fan(s), Closet/Cabinets - Custom Built, Flooring - Laminate, Open Floorplan
- Level: Main,First
Kitchen
- Features: Closet, Flooring - Laminate, Dining Area, Pantry, Kitchen Island, Exterior Access, Open Floorplan, Lighting - Pendant
- Level: Main,First
Living room
- Features: Ceiling Fan(s), Flooring - Laminate, Exterior Access, Open Floorplan
- Level: Main,First
Heating
- Forced Air, Propane
Cooling
- Central Air
Appliances
- Laundry: Laundry Closet, Flooring - Laminate, Main Level, Exterior Access, First Floor, Electric Dryer Hookup, Washer Hookup
Features
- Flooring: Carpet, Laminate
- Doors: Insulated Doors
- Windows: Insulated Windows
- Has basement: No
- Has fireplace: No
Interior area
- Total structure area: 1,344
- Total interior livable area: 1,344 sqft
- Finished area above ground: 1,344
Property
Parking
- Total spaces: 4
- Parking features: Off Street, Paved
- Uncovered spaces: 4
Features
- Patio & porch: Deck - Wood, Covered
- Exterior features: Deck - Wood, Covered Patio/Deck, Storage
Lot
- Features: Cul-De-Sac, Level
Details
- Zoning: Modular
Construction
Type & style
- Home type: MobileManufactured
- Architectural style: Other (See Remarks)
- Property subtype: Mobile Home
Materials
- Modular
- Foundation: Other
- Roof: Shingle
Condition
- Year built: 2018
Utilities & green energy
- Electric: Circuit Breakers
- Sewer: Public Sewer
- Water: Public
- Utilities for property: for Gas Range, for Electric Dryer, Washer Hookup, Icemaker Connection
Community & neighborhood
Community
- Community features: Public Transportation, Shopping, Park, Walk/Jog Trails, Medical Facility, Conservation Area, Highway Access, House of Worship
Location
- Region: Rutland
- Subdivision: Bigelow Village
Other
Other facts
- Listing terms: Other (See Remarks)
Price history
| Date | Event | Price |
|---|---|---|
| 3/21/2025 | Sold | $299,000$222/sqft |
Source: MLS PIN #73335260 Report a problem | ||
| 2/20/2025 | Contingent | $299,000$222/sqft |
Source: MLS PIN #73335260 Report a problem | ||
| 2/14/2025 | Listed for sale | $299,000$222/sqft |
Source: MLS PIN #73335260 Report a problem | ||
Public tax history
Tax history is unavailable.
Neighborhood: 01543
Nearby schools
GreatSchools rating
- NANaquag Elementary SchoolGrades: K-2Distance: 0.5 mi
- 6/10Central Tree Middle SchoolGrades: 6-8Distance: 0.5 mi
- 7/10Wachusett Regional High SchoolGrades: 9-12Distance: 4 mi


