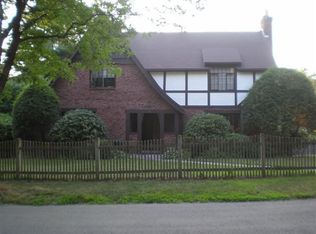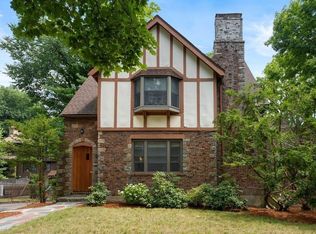Enchanting Tudor in a quiet and lovely setting! Unusually bright and in move-in condition!! This home has an open floor plan with great flexibility for family use! Terrific living room with stone fireplace, renovated kitchen, dining room w/New England painted rug too! Wonderful family room with walls of skylights giving great connection to the landscaped exterior; Master suite w/loads of custom closets! Finished lower level family room w/walkout to bluestone patio, and so much more!!
This property is off market, which means it's not currently listed for sale or rent on Zillow. This may be different from what's available on other websites or public sources.

