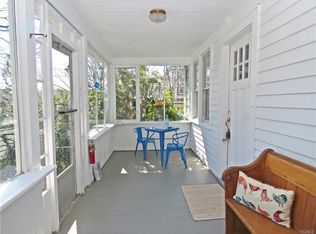Sold for $885,000
$885,000
27 Luzern Road, Dobbs Ferry, NY 10522
3beds
1,229sqft
Single Family Residence, Residential
Built in 1932
4,792 Square Feet Lot
$905,600 Zestimate®
$720/sqft
$4,659 Estimated rent
Home value
$905,600
$815,000 - $1.01M
$4,659/mo
Zestimate® history
Loading...
Owner options
Explore your selling options
What's special
Welcome to 27 Luzern Road, a charming and thoughtfully updated home located in the heart of the highly desirable village of Dobbs Ferry. Just steps from the serene 76-acre Juhring Nature Preserve and minutes from the brand-new town pool, playground, and basketball courts, this home perfectly balances tranquil living with convenient access to community amenities. Inside, you'll find a seamless blend of comfort and functionality. The home features ThermoPane windows and energy-efficient mini-split systems throughout, offering year-round climate control. The spacious second-floor bedroom is fully insulated and plumbed for a second full bathroom, providing excellent potential for expansion. The fully finished basement includes a fresh air ventilation system, creating a healthy, versatile space ideal for a gym, playroom, or home office. Outdoor spaces include a rocking chair front porch, a side porch just off the kitchen—perfect for grilling, a low-maintenance Trex deck, and a fully fenced-in yard for relaxing, entertaining, or outdoor play. With modern upgrades, flexible living spaces, and a prime location near nature and town amenities, 27 Luzern Road is a true Dobbs Ferry gem.
Zillow last checked: 8 hours ago
Listing updated: August 15, 2025 at 02:21pm
Listed by:
Jocelyn S. Cloder 917-589-2814,
Compass Greater NY, LLC 914-327-2777
Bought with:
Francie F. Malina, 10401220587
Compass Greater NY, LLC
Francie F. Malina, 10401220587
Compass Greater NY, LLC
Source: OneKey® MLS,MLS#: 865229
Facts & features
Interior
Bedrooms & bathrooms
- Bedrooms: 3
- Bathrooms: 2
- Full bathrooms: 1
- 1/2 bathrooms: 1
Heating
- Has Heating (Unspecified Type)
Cooling
- Air Purification System, Ductless
Appliances
- Included: Dishwasher, Dryer, Gas Cooktop, Gas Range, Oven, Refrigerator, Washer
Features
- First Floor Bedroom, First Floor Full Bath, Formal Dining, Storage
- Flooring: Hardwood
- Basement: Finished
- Attic: Finished
- Has fireplace: No
Interior area
- Total structure area: 1,229
- Total interior livable area: 1,229 sqft
Property
Parking
- Total spaces: 1
- Parking features: Garage
- Garage spaces: 1
Features
- Patio & porch: Covered, Patio, Porch
- Fencing: Back Yard
Lot
- Size: 4,792 sqft
Details
- Parcel number: 2603003100000690000003
- Special conditions: None
Construction
Type & style
- Home type: SingleFamily
- Architectural style: Craftsman
- Property subtype: Single Family Residence, Residential
Condition
- Year built: 1932
Utilities & green energy
- Sewer: Public Sewer
- Water: Public
- Utilities for property: Natural Gas Connected, Trash Collection Public
Community & neighborhood
Location
- Region: Dobbs Ferry
Other
Other facts
- Listing agreement: Exclusive Right To Sell
Price history
| Date | Event | Price |
|---|---|---|
| 8/15/2025 | Sold | $885,000+20.4%$720/sqft |
Source: | ||
| 5/30/2025 | Pending sale | $735,000$598/sqft |
Source: | ||
| 5/21/2025 | Listed for sale | $735,000+32.9%$598/sqft |
Source: | ||
| 2/26/2018 | Sold | $553,000-3.8%$450/sqft |
Source: | ||
| 1/4/2018 | Pending sale | $575,000$468/sqft |
Source: Coldwell Banker Residential Brokerage - Dobbs Ferry Office #4740421 Report a problem | ||
Public tax history
| Year | Property taxes | Tax assessment |
|---|---|---|
| 2024 | -- | $629,900 +5.3% |
| 2023 | -- | $598,000 +4.6% |
| 2022 | -- | $571,500 +8% |
Find assessor info on the county website
Neighborhood: 10522
Nearby schools
GreatSchools rating
- 7/10Springhurst Elementary SchoolGrades: K-5Distance: 0.7 mi
- 9/10Dobbs Ferry Middle SchoolGrades: 6-8Distance: 0.7 mi
- 9/10Dobbs Ferry High SchoolGrades: 9-12Distance: 0.7 mi
Schools provided by the listing agent
- Elementary: Springhurst Elementary School
- Middle: Dobbs Ferry Middle School
- High: Dobbs Ferry High School
Source: OneKey® MLS. This data may not be complete. We recommend contacting the local school district to confirm school assignments for this home.
Get a cash offer in 3 minutes
Find out how much your home could sell for in as little as 3 minutes with a no-obligation cash offer.
Estimated market value$905,600
Get a cash offer in 3 minutes
Find out how much your home could sell for in as little as 3 minutes with a no-obligation cash offer.
Estimated market value
$905,600
