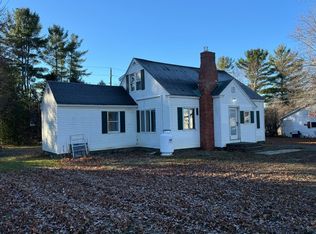Closed
$125,000
27 Maple Street, Presque Isle, ME 04769
3beds
1,030sqft
Single Family Residence
Built in 1936
9,583.2 Square Feet Lot
$145,300 Zestimate®
$121/sqft
$1,518 Estimated rent
Home value
$145,300
$124,000 - $166,000
$1,518/mo
Zestimate® history
Loading...
Owner options
Explore your selling options
What's special
Discover the perfect blend of convenience and comfort in this 3-bedroom ranch with 1.5 baths. Located in close proximity to the hospital, school, downtown, and parks, this home offers an ideal location for those seeking a well-connected and accessible lifestyle.
As you step inside, you'll immediately notice the charming enclosed sun porch, a welcoming space filled with natural light. Sliding glass doors lead to the deck, providing an easy transition to outdoor living. This sunlit retreat is perfect for enjoying your morning coffee, relaxing with a good book, or entertaining guests in style.
This home offers the convenience of single-floor living, making it an ideal choice for individuals or families looking for an accessible and easy-to-navigate layout. With all essential living spaces on one level, you'll enjoy the simplicity of everyday life.
For those who value covered parking and additional storage space, an oversized 1-car garage is a valuable feature of this property. It provides room not only for your vehicle but also for your storage needs, keeping your belongings organized and protected. This is a place where practicality and accessibility meet, ready to welcome you into a life of ease and comfort. Call or text today!
Zillow last checked: 8 hours ago
Listing updated: January 15, 2025 at 07:12pm
Listed by:
Fields Realty LLC (207)551-5835
Bought with:
Fields Realty LLC
Source: Maine Listings,MLS#: 1576573
Facts & features
Interior
Bedrooms & bathrooms
- Bedrooms: 3
- Bathrooms: 2
- Full bathrooms: 1
- 1/2 bathrooms: 1
Primary bedroom
- Level: First
- Area: 120.64 Square Feet
- Dimensions: 11.6 x 10.4
Bedroom 1
- Level: First
- Area: 103.5 Square Feet
- Dimensions: 11.5 x 9
Bedroom 2
- Level: First
- Area: 76.14 Square Feet
- Dimensions: 9.4 x 8.1
Kitchen
- Features: Eat-in Kitchen
- Level: First
- Area: 136 Square Feet
- Dimensions: 17 x 8
Living room
- Level: First
- Area: 173.16 Square Feet
- Dimensions: 11.1 x 15.6
Mud room
- Level: First
- Area: 77 Square Feet
- Dimensions: 7 x 11
Heating
- Forced Air
Cooling
- None
Appliances
- Included: Dishwasher, Electric Range, Refrigerator
Features
- 1st Floor Bedroom
- Flooring: Carpet, Vinyl
- Basement: Interior Entry,Full
- Has fireplace: No
Interior area
- Total structure area: 1,030
- Total interior livable area: 1,030 sqft
- Finished area above ground: 1,030
- Finished area below ground: 0
Property
Parking
- Total spaces: 1
- Parking features: Paved, 1 - 4 Spaces
- Attached garage spaces: 1
Lot
- Size: 9,583 sqft
- Features: City Lot, Neighborhood, Level, Sidewalks, Landscaped
Details
- Parcel number: PREEM031B131L027
- Zoning: Residential
Construction
Type & style
- Home type: SingleFamily
- Architectural style: Ranch
- Property subtype: Single Family Residence
Materials
- Wood Frame, Shingle Siding
- Roof: Metal
Condition
- Year built: 1936
Utilities & green energy
- Electric: Circuit Breakers
- Sewer: Public Sewer
- Water: Public
Community & neighborhood
Location
- Region: Presque Isle
Other
Other facts
- Road surface type: Paved
Price history
| Date | Event | Price |
|---|---|---|
| 2/5/2024 | Pending sale | $129,900+3.9%$126/sqft |
Source: | ||
| 2/2/2024 | Sold | $125,000-3.8%$121/sqft |
Source: | ||
| 12/10/2023 | Contingent | $129,900$126/sqft |
Source: | ||
| 12/5/2023 | Listed for sale | $129,900$126/sqft |
Source: | ||
| 11/23/2023 | Contingent | $129,900$126/sqft |
Source: | ||
Public tax history
| Year | Property taxes | Tax assessment |
|---|---|---|
| 2024 | $2,778 +19.4% | $130,400 +26.7% |
| 2023 | $2,326 -4.8% | $102,900 |
| 2022 | $2,444 +0% | $102,900 +4.7% |
Find assessor info on the county website
Neighborhood: 04769
Nearby schools
GreatSchools rating
- NAPine Street Elementary SchoolGrades: PK-2Distance: 0.2 mi
- 7/10Presque Isle Middle SchoolGrades: 6-8Distance: 2.1 mi
- 6/10Presque Isle High SchoolGrades: 9-12Distance: 0.9 mi
Get pre-qualified for a loan
At Zillow Home Loans, we can pre-qualify you in as little as 5 minutes with no impact to your credit score.An equal housing lender. NMLS #10287.
