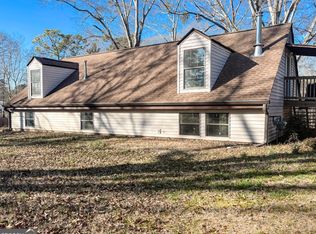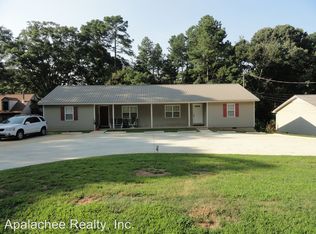MOTIVATED SELLER!!! Better than NEW! New Windows, New A/C, New Water Heater, New Floor, New Tile Shower, Granite, New Kitchen Cabinets, Wood Floor, New Carpet, New Appliances, New paint and Etc etc etc. 3 Bedrooms 2.5 Bathroom 1778 SqFt of Living Area and 460 SqFt of front porch.
This property is off market, which means it's not currently listed for sale or rent on Zillow. This may be different from what's available on other websites or public sources.

