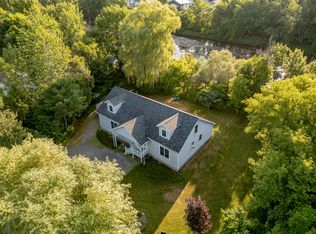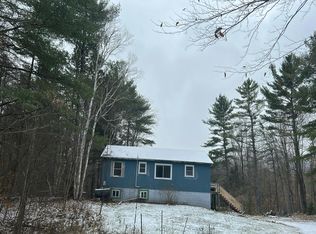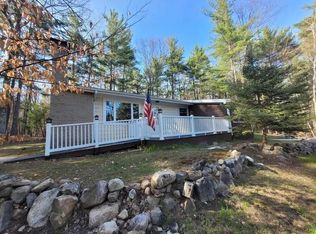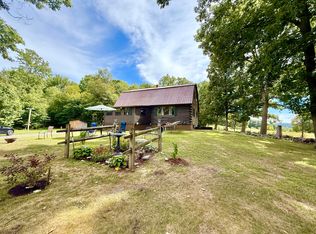Set back from the road, ensuring privacy and a sense of seclusion, the gentle sounds of wind in the trees and birdsong from these enjoyable surroundings will greet you like an old friend. This home's thoughtfully designed floor plan ensures comfort and flexibility for every lifestyle. The heart of the home is a kitchen, where functionality meets elegance. Granite countertops, cabinetry, and stainless-steel appliances provide a perfect setting for preparing everything from casual family breakfasts to holiday feasts. 4 additional bedrooms, 3 full baths provide plenty of space for family, guests, or a dedicated home office. A spacious finished bonus room offers endless possibilities: Transform it into a playroom, a media center, an art studio, or a private gym. Downstairs, a finished basement provides even more room for a game table, home theater, or a cozy reading nook. The property includes a Generac Generator in case a backup is needed and a hot tub for use after activities in the Adirondacks. The backyard offers plenty of space for lawn games, gardening, or simply basking in the sun with a good book. It is located close the High Peaks, Whiteface Mt., Lake Placid, Plattsburgh Airport and Lake Champlain.
Pending
Price cut: $11K (10/17)
$349,000
27 Meadow Ln, Au Sable Forks, NY 12912
4beds
1,946sqft
Single Family Residence
Built in 1989
2.6 Acres Lot
$339,800 Zestimate®
$179/sqft
$-- HOA
What's special
Finished basementSpacious finished bonus roomThoughtfully designed floor planStainless-steel appliances
- 164 days |
- 98 |
- 5 |
Zillow last checked: 8 hours ago
Listing updated: November 08, 2025 at 06:35am
Listing by:
B.A. Straight Real Estate 518-946-2600,
Amy Shalton
Source: ACVMLS,MLS#: 205206
Facts & features
Interior
Bedrooms & bathrooms
- Bedrooms: 4
- Bathrooms: 3
- Full bathrooms: 3
Bedroom 1
- Features: Laminate Counters
- Level: First
- Area: 195 Square Feet
- Dimensions: 15 x 13
Bedroom 2
- Features: Laminate Counters
- Level: First
- Area: 143 Square Feet
- Dimensions: 13 x 11
Bedroom 3
- Features: Laminate Counters
- Level: Second
- Area: 182 Square Feet
- Dimensions: 14 x 13
Bedroom 4
- Features: Laminate Counters
- Level: Second
- Area: 196 Square Feet
- Dimensions: 14 x 14
Bathroom 2
- Features: Luxury Vinyl
- Level: Second
- Area: 35 Square Feet
- Dimensions: 7 x 5
Kitchen
- Features: Luxury Vinyl
- Level: First
- Area: 240 Square Feet
- Dimensions: 20 x 12
Living room
- Features: Carpet
- Level: First
- Area: 169 Square Feet
- Dimensions: 13 x 13
Office
- Features: Vinyl
- Level: First
- Area: 152 Square Feet
- Dimensions: 19 x 8
Other
- Features: Laminate Counters
- Level: Basement
- Area: 408 Square Feet
- Dimensions: 24 x 17
Other
- Features: Other
- Level: First
- Area: 204 Square Feet
- Dimensions: 12 x 17
Utility room
- Features: Other
- Level: Basement
- Area: 336 Square Feet
- Dimensions: 14 x 24
Heating
- Baseboard, Free Standing Stove, Oil, Wood
Cooling
- Ceiling Fan(s)
Appliances
- Included: Dishwasher, Dryer, Free-Standing Electric Range, Microwave, Refrigerator
- Laundry: Laundry Room
Features
- Ceiling Fan(s), High Speed Internet, Storage
- Flooring: Carpet, Laminate, Luxury Vinyl
- Doors: Sliding Doors
- Windows: Blinds, Insulated Windows
Interior area
- Total structure area: 2,136
- Total interior livable area: 1,946 sqft
- Finished area above ground: 1,560
- Finished area below ground: 386
Property
Parking
- Parking features: Driveway, Gravel, Private
Features
- Levels: Two
- Patio & porch: Front Porch, Side Porch
- Exterior features: Lighting, Storage
- Pool features: None
- Spa features: None
- Fencing: None
- Has view: Yes
- View description: Forest
Lot
- Size: 2.6 Acres
- Features: Cleared, Few Trees, Front Yard, Level, Secluded
- Topography: Level
Details
- Additional structures: Outbuilding, Storage
- Parcel number: 333.24.82
- Special conditions: Standard
- Other equipment: Generator
Construction
Type & style
- Home type: SingleFamily
- Property subtype: Single Family Residence
Materials
- Asphalt, Vinyl Siding
- Foundation: Poured
- Roof: Composition,Metal
Condition
- Updated/Remodeled
- New construction: No
- Year built: 1989
Utilities & green energy
- Sewer: Septic Tank
- Water: Well Drilled
- Utilities for property: Cable Available, Cable Connected, Electricity Available, Internet Available, Water Available
Green energy
- Energy efficient items: Windows
Community & HOA
Location
- Region: Au Sable Forks
Financial & listing details
- Price per square foot: $179/sqft
- Tax assessed value: $173,000
- Annual tax amount: $4,085
- Date on market: 7/12/2025
- Listing agreement: Exclusive Right To Sell
- Listing terms: Cash,Conventional,FHA,VA Loan
- Lease term: Short Term Lease
- Electric utility on property: Yes
- Road surface type: Dirt, Paved
Estimated market value
$339,800
$323,000 - $357,000
$2,543/mo
Price history
Price history
| Date | Event | Price |
|---|---|---|
| 11/8/2025 | Pending sale | $349,000$179/sqft |
Source: | ||
| 10/17/2025 | Price change | $349,000-3.1%$179/sqft |
Source: | ||
| 9/20/2025 | Price change | $359,995-4.3%$185/sqft |
Source: | ||
| 9/5/2025 | Price change | $376,000-3.6%$193/sqft |
Source: | ||
| 7/12/2025 | Listed for sale | $389,900+1849.5%$200/sqft |
Source: | ||
Public tax history
Public tax history
| Year | Property taxes | Tax assessment |
|---|---|---|
| 2024 | -- | $173,000 |
| 2023 | -- | $173,000 +10.1% |
| 2022 | -- | $157,200 +17.5% |
Find assessor info on the county website
BuyAbility℠ payment
Estimated monthly payment
Boost your down payment with 6% savings match
Earn up to a 6% match & get a competitive APY with a *. Zillow has partnered with to help get you home faster.
Learn more*Terms apply. Match provided by Foyer. Account offered by Pacific West Bank, Member FDIC.Climate risks
Neighborhood: 12912
Nearby schools
GreatSchools rating
- 3/10Ausable Forks Elementary SchoolGrades: PK-6Distance: 2 mi
- 3/10Ausable Valley Middle SchoolGrades: 7-8Distance: 3.3 mi
- 6/10Ausable Valley High SchoolGrades: 9-12Distance: 3.3 mi
- Loading



