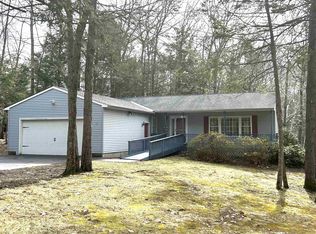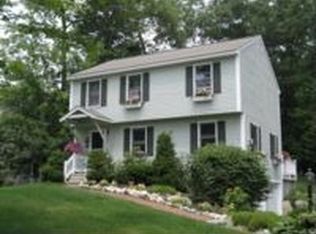Enjoy the warmth and charm of this lovely 4-bedroom, 2 1/2 bath colonial home with beautiful, mature gardens and a border of trees for privacy and shade. Situated in a wonderful Keene neighborhood with association pool and clubhouse, and bordering a 150 acre preserve with trails, there is something for everyone. This home features a convenient, large mudroom/office area as you step in from the garage. The main floor offers a beautiful kitchen/dining area with new granite counters and sliders to the private deck off the back, and is open to the family room w/fireplace. A formal dining room opens to the spacious living room for easy entertaining, and there are wood floors throughout. Upstairs, the large master bedroom suite has a good size walk-in closet and a full bath. There are three additional bedrooms, and another full bath, plus pull-down attic access - central air, too. The deck is surrounded by yews that provide shade and privacy, and there are beautifully appointed gardens all around the property. A great house in a perfect location!
This property is off market, which means it's not currently listed for sale or rent on Zillow. This may be different from what's available on other websites or public sources.


