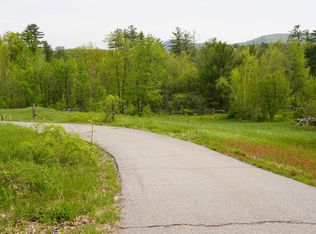Continuing to Show...backup offers encouraged on this Meredith waterfront home! On the shores of peaceful Wicwas Lake and just minutes from downtown Meredith, this exceptional 5-bedroom home offers something for everyone. Situated on 6.52 acres with long road frontage and 208' of waterfront, the property includes a walk-in sandy beach and boat dock on the lake, plus a 4-stall barn with tack room, full lower level and hay loft. As you enter the home, you'll find an impressive layout with every amenity. The main floor features a large living room with vaulted ceiling and gas fireplace, fully applianced kitchen, formal dining, Master suite, two additional bedrooms and an office/den overlooking the lake. The finished lower level features a custom-built recreation space with bar, a gym/workout room, a fourth bedroom plus a private guest suite with sitting area, bath and direct access to the waterfront. Less than 10 minutes from I-93 and Meredith shopping, yet offering peaceful enjoyment all year round. Returning to showing status 3/13/20.
This property is off market, which means it's not currently listed for sale or rent on Zillow. This may be different from what's available on other websites or public sources.
