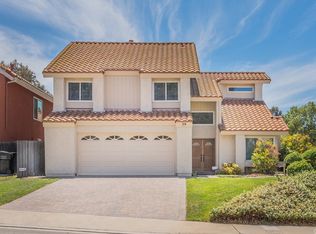This home has undergone a recent renovation with every detail meticulously conceived and it will surely impress the most discriminating buyer. The wood floor entry continues throughout the entire open and inviting living room, family room, dining room, and kitchen. Exquisite details graced through the gourmet kitchen with new granite countertops, under mount stainless steel sink, and new stainless steel appliances. The vaulted ceiling is featured throughout the living room, dining room, master bedroom, and master bath. Master bedroom sits across other three bedrooms on an open landing walkway overlooking the living room and dining room. Additional features throughout this home are a spacious downstairs powder room, new light fixtures, dual pane energy efficient windows, new carpet on second floor, 3 car garage with ample storage, built-in patio, avocado and lemon tree, and Blue Ribbon schools.
This property is off market, which means it's not currently listed for sale or rent on Zillow. This may be different from what's available on other websites or public sources.
