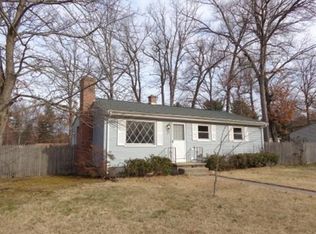Sold for $332,000
$332,000
27 Michael St, Springfield, MA 01129
3beds
1,521sqft
Single Family Residence
Built in 1971
0.27 Acres Lot
$336,100 Zestimate®
$218/sqft
$2,297 Estimated rent
Home value
$336,100
$299,000 - $376,000
$2,297/mo
Zestimate® history
Loading...
Owner options
Explore your selling options
What's special
H&B by Mon 07/14 by 2pm. Welcome to 27 Michael St., located in one of the area's most desirable and quiet neighborhoods of Sixteen Acres and just minutes from the Wilbraham line. This one-level ranch offers an inviting eat-in kitchen, a spacious living room featuring a charming bay window, fireplace, and hardwood floors. The home includes three bedrooms, a full bath, and a partially finished basement—perfect for additional living space, a home office, or storage. Enjoy comfort year-round with a newer furnace (less than 10 years old) and Central Air for those hot summer days. Step outside to a large deck, ideal for relaxing or entertaining, and a large, flat fenced-in yard—perfect for all your summer activities. Conveniently located with easy access to major routes, shopping, and other local amenities, this home offers both comfort and convenience.
Zillow last checked: 8 hours ago
Listing updated: August 30, 2025 at 07:02am
Listed by:
Mila Trompke 413-575-4478,
Berkshire Hathaway HomeServices Realty Professionals 413-568-2405,
Eric Trompke 413-575-3889
Bought with:
Deliris Trabal
Executive Real Estate - Feeding Hills
Source: MLS PIN,MLS#: 73401468
Facts & features
Interior
Bedrooms & bathrooms
- Bedrooms: 3
- Bathrooms: 1
- Full bathrooms: 1
Primary bedroom
- Features: Closet, Flooring - Hardwood, Window(s) - Picture
Bedroom 2
- Features: Closet, Flooring - Hardwood, Window(s) - Picture
Bedroom 3
- Features: Closet, Flooring - Hardwood, Window(s) - Picture
Bathroom 1
- Features: Bathroom - Full, Bathroom - With Tub
- Level: First
Kitchen
- Features: Closet, Flooring - Stone/Ceramic Tile
- Level: First
Living room
- Features: Flooring - Hardwood, Window(s) - Bay/Bow/Box, Window(s) - Picture
- Level: First
Heating
- Central, Forced Air, Natural Gas
Cooling
- Central Air
Appliances
- Included: Water Heater, Range, Dishwasher, Refrigerator, Washer, Dryer
- Laundry: In Basement
Features
- Flooring: Tile, Hardwood
- Basement: Full,Partially Finished,Interior Entry
- Number of fireplaces: 1
Interior area
- Total structure area: 1,521
- Total interior livable area: 1,521 sqft
- Finished area above ground: 1,053
- Finished area below ground: 468
Property
Parking
- Total spaces: 4
- Parking features: Paved Drive, Off Street
- Uncovered spaces: 4
Features
- Patio & porch: Deck
- Exterior features: Deck, Rain Gutters, Storage, Fenced Yard
- Fencing: Fenced/Enclosed,Fenced
Lot
- Size: 0.27 Acres
- Features: Corner Lot, Cleared, Level
Details
- Parcel number: S:08603 P:0014,2595754
- Zoning: R6
Construction
Type & style
- Home type: SingleFamily
- Architectural style: Ranch
- Property subtype: Single Family Residence
Materials
- Frame
- Foundation: Block
- Roof: Shingle
Condition
- Year built: 1971
Utilities & green energy
- Electric: Circuit Breakers
- Sewer: Public Sewer
- Water: Public
- Utilities for property: for Gas Range
Community & neighborhood
Community
- Community features: Public Transportation, Shopping, Park, Golf, House of Worship, Public School
Location
- Region: Springfield
Price history
| Date | Event | Price |
|---|---|---|
| 8/28/2025 | Sold | $332,000+10.7%$218/sqft |
Source: MLS PIN #73401468 Report a problem | ||
| 7/29/2025 | Pending sale | $300,000$197/sqft |
Source: BHHS broker feed #73401468 Report a problem | ||
| 7/15/2025 | Contingent | $300,000$197/sqft |
Source: MLS PIN #73401468 Report a problem | ||
| 7/9/2025 | Listed for sale | $300,000+122.1%$197/sqft |
Source: MLS PIN #73401468 Report a problem | ||
| 4/20/2004 | Sold | $135,100$89/sqft |
Source: Public Record Report a problem | ||
Public tax history
| Year | Property taxes | Tax assessment |
|---|---|---|
| 2025 | $4,818 -0.6% | $307,300 +1.8% |
| 2024 | $4,849 +9.1% | $301,900 +15.8% |
| 2023 | $4,443 +4.7% | $260,600 +15.6% |
Find assessor info on the county website
Neighborhood: Sixteen Acres
Nearby schools
GreatSchools rating
- 4/10Mary M Walsh SchoolGrades: PK-5Distance: 0.4 mi
- 2/10High School of Science and Technology (Sci-Tech)Grades: 9-12Distance: 3.2 mi
Get pre-qualified for a loan
At Zillow Home Loans, we can pre-qualify you in as little as 5 minutes with no impact to your credit score.An equal housing lender. NMLS #10287.
Sell with ease on Zillow
Get a Zillow Showcase℠ listing at no additional cost and you could sell for —faster.
$336,100
2% more+$6,722
With Zillow Showcase(estimated)$342,822
