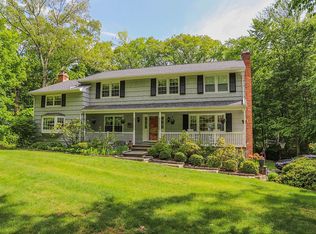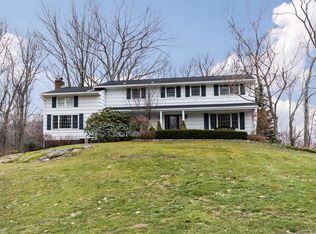Sold for $900,000
$900,000
27 Mimosa Court, Ridgefield, CT 06877
4beds
2,491sqft
Single Family Residence
Built in 1966
1.22 Acres Lot
$1,008,000 Zestimate®
$361/sqft
$5,667 Estimated rent
Home value
$1,008,000
$937,000 - $1.09M
$5,667/mo
Zestimate® history
Loading...
Owner options
Explore your selling options
What's special
Welcome to 27 Mimosa Court! Rarely available move-in ready colonial in Mimosa Estates, one of Ridgefield’s most coveted village communities, complete with pool, tennis & playground. Beautifully renovated and meticulously maintained, this stunning 4-bedroom, 2.1 bath residence offers 2,491 of living space spanning three floors with breathtaking views, overlooking fantastic backyard & private wooded area. Offering custom millwork, gleaming hardwood floors, central AC and excellent flow, this home is the ideal blend of elegance and function. Main floor features a formal dining room, family room with new recessed lighting (2023), laundry room, powder room and eat-in kitchen with granite countertops, new stainless-steel appliances (2023) & outdoor access. Adjacent, a fabulous living room with fireplace and French doors leading to an expansive upgraded screened porch (2022) with skylights & spacious deck for easy entertaining. Upstairs, a primary suite with vaulted ceilings, walk-in closet and beautifully renovated bathroom are a serene escape. Completing the second floor, three additional generously-sized bedrooms with bounds of natural light & shared hall bath with granite countertop. On the lower level, 2-car garage, mudroom/recreation area & walk-out office/playroom with new flooring (2022). Generator; new fence & fire pit area, fresh exterior paint (2022). Approx. 1 hour to NYC, 5 min. to top-rated schools, shops & restaurants in downtown Ridgefield, CT’s #1 cultural district. Please note, audio/visual recording devices present (exterior & interior).
Zillow last checked: 8 hours ago
Listing updated: October 01, 2024 at 12:30am
Listed by:
Lauren Parr 347-852-2599,
Houlihan Lawrence 203-438-0455
Bought with:
Lynne Nolan, RES.0797748
Compass Connecticut, LLC
Co-Buyer Agent: Jake Nolan
Compass Connecticut, LLC
Source: Smart MLS,MLS#: 24003482
Facts & features
Interior
Bedrooms & bathrooms
- Bedrooms: 4
- Bathrooms: 3
- Full bathrooms: 2
- 1/2 bathrooms: 1
Primary bedroom
- Features: Vaulted Ceiling(s), Full Bath, Walk-In Closet(s), Hardwood Floor
- Level: Upper
- Area: 273 Square Feet
- Dimensions: 13 x 21
Bedroom
- Features: Walk-In Closet(s), Hardwood Floor
- Level: Upper
- Area: 187 Square Feet
- Dimensions: 11 x 17
Bedroom
- Features: Hardwood Floor
- Level: Upper
- Area: 172.5 Square Feet
- Dimensions: 11.5 x 15
Bedroom
- Features: Hardwood Floor
- Level: Upper
- Area: 130 Square Feet
- Dimensions: 10 x 13
Dining room
- Features: Hardwood Floor
- Level: Main
- Area: 143 Square Feet
- Dimensions: 11 x 13
Family room
- Features: Hardwood Floor
- Level: Main
- Area: 228 Square Feet
- Dimensions: 19 x 12
Kitchen
- Features: Granite Counters, Dining Area, French Doors, Pantry, Hardwood Floor
- Level: Main
- Area: 210 Square Feet
- Dimensions: 10 x 21
Living room
- Features: Fireplace, French Doors, Hardwood Floor
- Level: Main
- Area: 293.75 Square Feet
- Dimensions: 12.5 x 23.5
Office
- Features: Sliders, Laminate Floor
- Level: Lower
- Area: 212.75 Square Feet
- Dimensions: 11.5 x 18.5
Rec play room
- Features: Laminate Floor
- Level: Lower
Sun room
- Features: Skylight, Balcony/Deck, French Doors, Wall/Wall Carpet
- Level: Main
- Area: 280 Square Feet
- Dimensions: 14 x 20
Heating
- Baseboard, Hot Water, Zoned, Oil
Cooling
- Central Air, Zoned
Appliances
- Included: Oven/Range, Microwave, Refrigerator, Washer, Dryer, Water Heater
- Laundry: Main Level
Features
- Entrance Foyer
- Basement: Full,Finished
- Attic: Pull Down Stairs
- Number of fireplaces: 1
Interior area
- Total structure area: 2,491
- Total interior livable area: 2,491 sqft
- Finished area above ground: 2,241
- Finished area below ground: 250
Property
Parking
- Total spaces: 2
- Parking features: Attached
- Attached garage spaces: 2
Features
- Patio & porch: Screened, Porch, Deck
- Exterior features: Garden
- Has private pool: Yes
- Pool features: In Ground
- Fencing: Wood,Partial
Lot
- Size: 1.22 Acres
- Features: Few Trees, Sloped, Cul-De-Sac, Landscaped
Details
- Parcel number: 277276
- Zoning: RAA
- Other equipment: Generator
Construction
Type & style
- Home type: SingleFamily
- Architectural style: Colonial
- Property subtype: Single Family Residence
Materials
- Wood Siding
- Foundation: Concrete Perimeter
- Roof: Asphalt
Condition
- New construction: No
- Year built: 1966
Utilities & green energy
- Sewer: Septic Tank
- Water: Well
Community & neighborhood
Community
- Community features: Golf, Health Club, Library, Medical Facilities, Park, Playground, Shopping/Mall
Location
- Region: Ridgefield
HOA & financial
HOA
- Has HOA: Yes
- HOA fee: $150 quarterly
- Amenities included: Clubhouse, Playground, Pool, Tennis Court(s)
- Services included: Pool Service
Price history
| Date | Event | Price |
|---|---|---|
| 5/22/2024 | Sold | $900,000-1.1%$361/sqft |
Source: | ||
| 4/5/2024 | Pending sale | $910,000$365/sqft |
Source: | ||
| 3/22/2024 | Listed for sale | $910,000+53.6%$365/sqft |
Source: | ||
| 8/27/2019 | Sold | $592,500-2.9%$238/sqft |
Source: | ||
| 8/6/2019 | Pending sale | $610,000$245/sqft |
Source: Neumann Real Estate #170213906 Report a problem | ||
Public tax history
| Year | Property taxes | Tax assessment |
|---|---|---|
| 2025 | $13,504 +3.9% | $493,010 |
| 2024 | $12,991 +2.1% | $493,010 |
| 2023 | $12,725 +1.2% | $493,010 +11.5% |
Find assessor info on the county website
Neighborhood: 06877
Nearby schools
GreatSchools rating
- 9/10Barlow Mountain Elementary SchoolGrades: PK-5Distance: 1.1 mi
- 9/10East Ridge Middle SchoolGrades: 6-8Distance: 2.6 mi
- 10/10Ridgefield High SchoolGrades: 9-12Distance: 2.1 mi
Schools provided by the listing agent
- Elementary: Barlow Mountain
- Middle: Scotts Ridge
- High: Ridgefield
Source: Smart MLS. This data may not be complete. We recommend contacting the local school district to confirm school assignments for this home.

Get pre-qualified for a loan
At Zillow Home Loans, we can pre-qualify you in as little as 5 minutes with no impact to your credit score.An equal housing lender. NMLS #10287.

