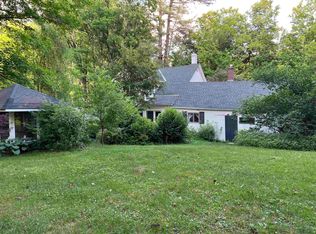Charming Circa 1800 Cape with flexible floor plan. Modern kitchen with island and glass front cabinets. Wood floors. Living room fireplace with woodstove insert. Formal dining with corner hutch. 1st floor bedroom option. Sunroom/family room with bar, slate floor and woodstove. Den/office with built-in bookcases. Spacious master bedroom. Updated baths and 1st floor laundry. Handy mudroom entry. Oversized 2 car garage. Expansive wrap around deck with pergola. Replacement windows, vinyl siding and standing seam metal roof. Beautiful pastoral and hillside view. Located on a dead end country road with walking trails. Convenient to Keene and VT border in the desirable town of Westmoreland.
This property is off market, which means it's not currently listed for sale or rent on Zillow. This may be different from what's available on other websites or public sources.

