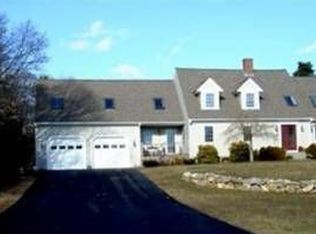Seeking spacious, peaceful cape living? Welcome home!! This beautiful cape is eager for new & wonderful family memories!! Your new home is set back off the road and features a sweeping front yard w/ stonewall landscaping details & a quaint front porch to welcome you home! Enter into your new spacious living room w/ bright, natural light, hardwood floors, and open floor plan that leads to your new kitchen & dining room! Open concept layout is perfect for gathering family & friends! Large kitchen boasts updated cabinets, beautiful granite counter-tops, & a large center island perfect for entertaining! A dining room slider invites you to an incredible backyard space featuring a deck, hot tub, in-ground pool, and pool house- all perfect for hosting your next summer BBQ! Four spacious bedrooms, two of which are great master en-suite options! In-law aprtmt with own entrance for added income! Partially finished basement also adds for your ideal bonus room! Don't miss out-come by today!
This property is off market, which means it's not currently listed for sale or rent on Zillow. This may be different from what's available on other websites or public sources.
