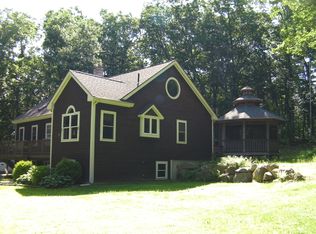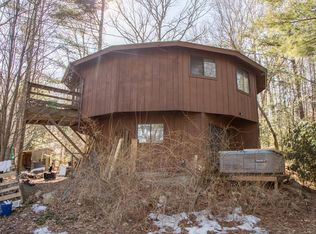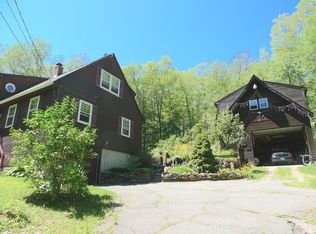Come home to this artfully designed 2003 post and beam, in a serene setting convenient to area colleges/university and other amenities. Easily access hiking trails and enjoy the large yard with chicken coop, potting shed, and newly fenced-in area. Work from home or generate rental income from the 1600 sq ft studio outbuilding, which features radiant heated floors, and a new mini-split A/C. Other highlights of the property include 2 pellet stoves and a Jøtul wood stove, wiring for backup generator, new dishwasher, new roof (2012), and other improvements throughout. Walkout basement features a bonus family room and newly-added half bath, which has space for a shower as well.
This property is off market, which means it's not currently listed for sale or rent on Zillow. This may be different from what's available on other websites or public sources.



